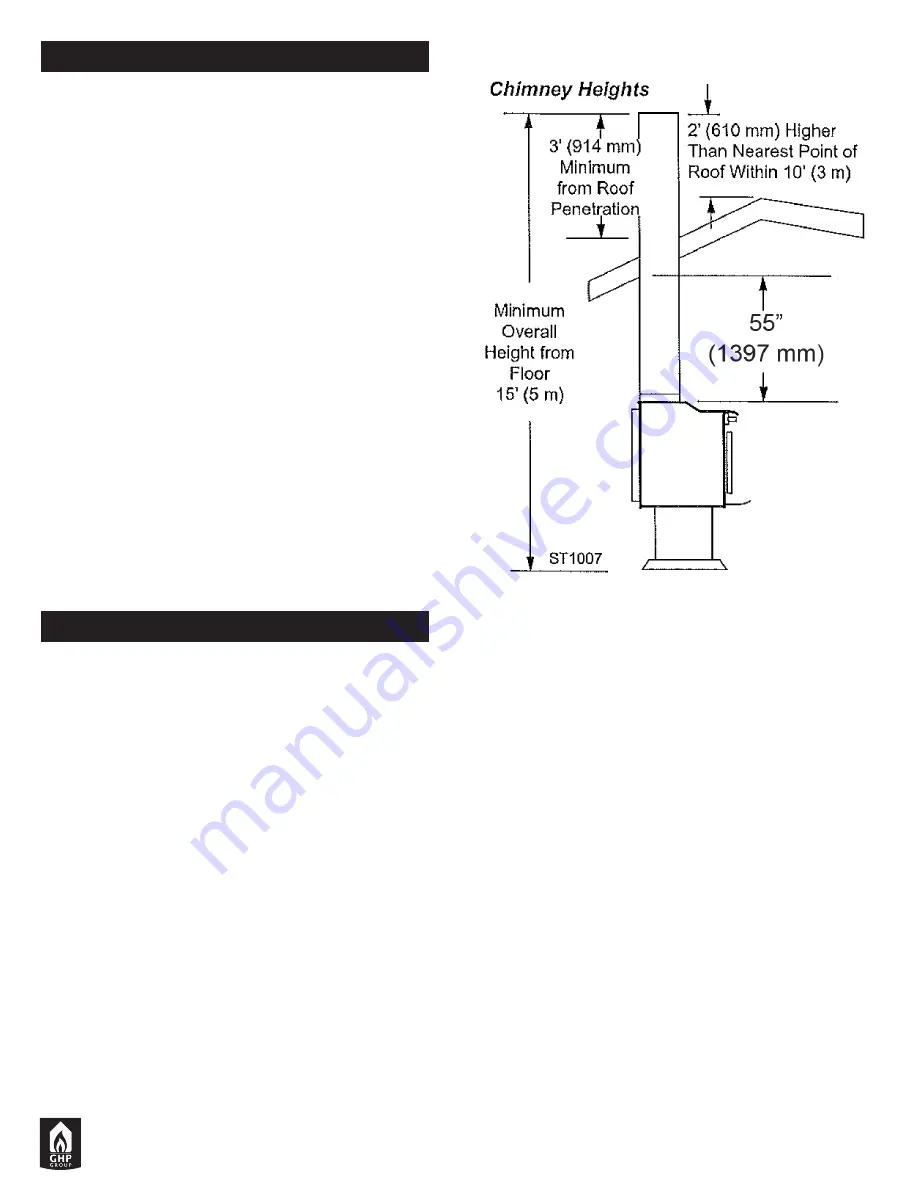
5
FLOOR PROTECTION
INSTALLATION ON A CONCRETE FLOOR
An appliance installed on a concrete floor does not
require floor protection. If carpeting or any other com-
bustible floor covering is installed, a clearance around
the stove must be maintained equivalent to the size of
the floor protector described in the following section.
INSTALLATION ON A COMBUSTIBLE FLOOR
If the appliance is to be installed on a combustible floor
or floor covering, a floor protector must be inserted
under the stove and project beyond the front of the stove
a minimum of 16” (406mm) in the US or 18” (457mm) in
Canada and 8”(203mm) on all other sides. In the US
the floor protector must also be positioned under any
horizontal chimney run and project beyond the pipe a
minimum of 2” (51mm) on both sides. The floor protector
must be a durable noncombustible material with a mini-
mum thickness of ½” and an R value of “2”.
To determine a material’s suitability use the following for-
mulas;
1. If the material has an R (Thermal resistance) rating use
the designated thickness and no conversion is needed. R
values can be added for multi-layered materials.
2. If the material has a k (Thermal conductivity) rating
convert this to an R rating using the formula R = 1/k x t
(t = thickness in inches)
3. If the material has a C (Thermal conductance) rating
convert this to an R rating using the formula R = 1/C.
CHIMNEY
Where passing through a wall or partition of
combustible construction is desired, the installation
shall conform to CAN/CSA-B365.
CONTACT YOUR LOCAL BUILDING AUTHORITY
FOR APPROVED METHODS OF INSTALLATION
1. This appliance requires a masonry or pre-manufactured
chimney listed to CAN/ULC-S629 (Canada) and
UL103HT (USA) sized correctly.
2. If a masonry chimney is used it is advisable to have
your chimney inspected for cracks and check the
general condition before you install your unit.
Relining may be required to reduce flue diameter to
the appropriate functional size.
3. To help ensure a good draft, the top of the chimney
should be at least 3 feet (914mm) above the point of
penetration through the roof, and be at least 2
(610mm) feet higher than any point of the roof within
10 feet (3M).
4. The chimney connector shall not pass through an
attic, roof space, closet, concealed space, floor,
ceiling, wall, or any partition of combustible construction.
5. The minimum overall height of your chimney should be
15 feet (5 m) from the floor (Figure 3).
6. Do not use makeshift compromises during installation.
REFER TO CHIMNEY MANUFACTURER’S INSTRUCTIONS
FLUE DRAFT CONSIDERATIONS
Location of the appliance and chimney will affect perfor-
mance. The chimney should:
• Penetrate the highest part of the roof. This minimizes
the affects of wind turbulence and down drafts.
• Consider the appliance location in order to avoid floor
and ceiling attic joists and rafters.
Exterior conditions such as roof line, surrounding trees,
prevailing winds and nearby hills can influence stove
performance. Your local dealer is the expert in your geo-
graphic area and can usually make suggestions or dis-
cover solutions that will easily correct your flue problem.
NOTE: These are guidelines only, and may vary some-
what for individual installations.
Figure 3







































