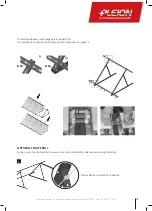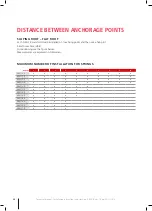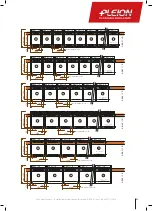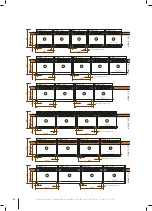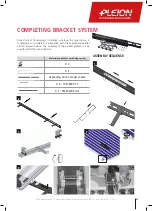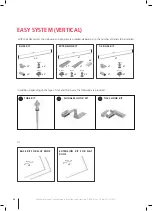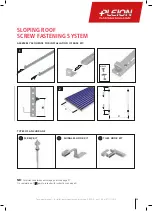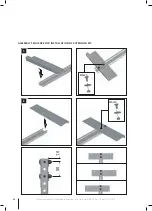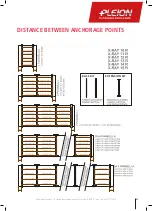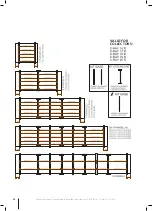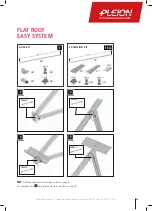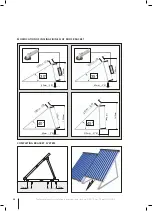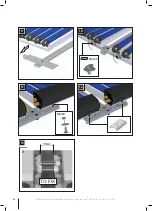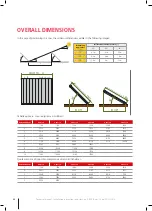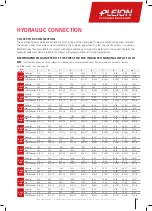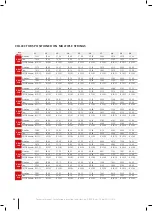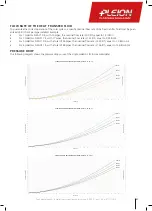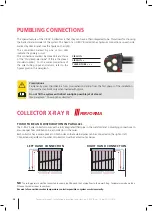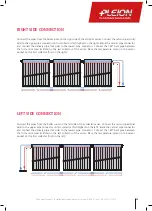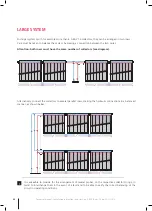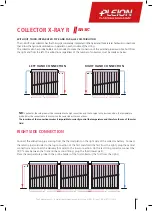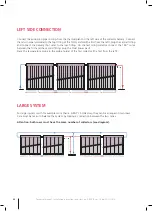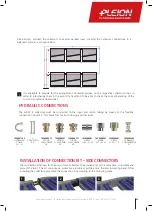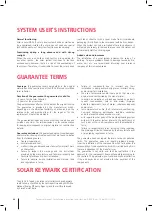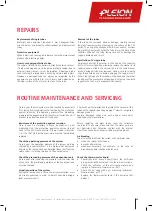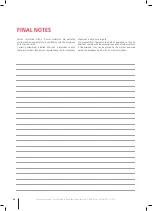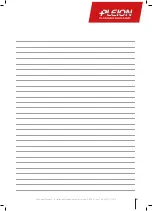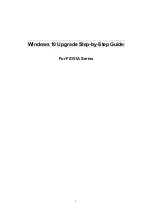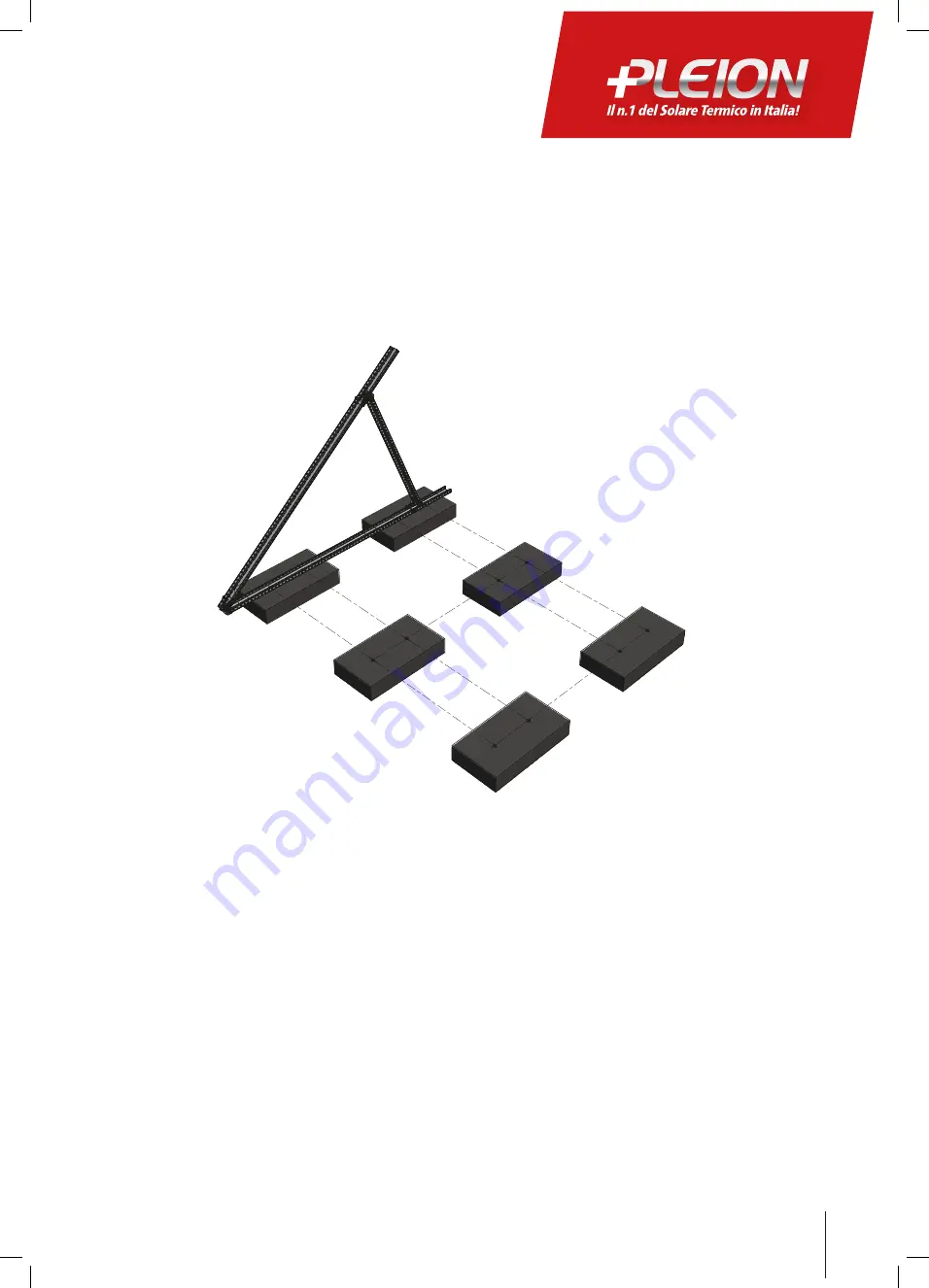
33
Technical manual – Installation instructions and start-up X-RAY R - ver. 1.0 del 07/11/2018
If it is not possible to fix the flat roof brackets onto the surface chosen for installation, anchorage can be achieved by
the use of cement slabs (each corner 2 must be anchored to said slabs which must weigh at least 75 kg each, with
dimensions of 30x20x55 cm).
This indication holds firm for buildings up to 8 metres in height which are not in an exposed position.
The corners of the panels must be fixed to the cement slabs at the distances indicated in the figure below.
NB:
The above is indicative and does not have the validity of a project.
The weight of the ballast must be calculated correctly by a studied project/qualified structural engineer, and the exact
weight necessary to prevent the shifting of the panels due to wind will depend on the conditions and the environment of
the installation position.
The sizing of the ballast and the number of anchorage points on the roof will be influenced by the following factors:
-
The location of the system
-
The altitude (meters above sea level)
-
The height of the building
-
The distance from the coast
-
The roughness factor
-
The dimension of the panel
-
The inclination of the panel
-
The types of brackets
-
The structure and weight of the brackets
- Ecc…
INSTALLATION ON FLAT ROOF WITH BALLAST

