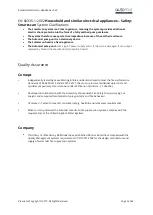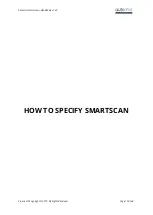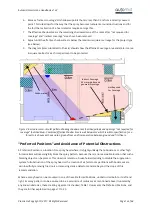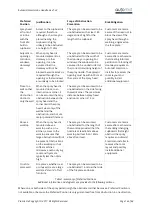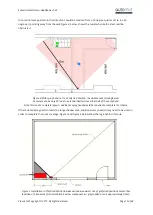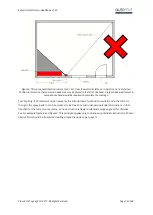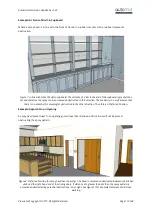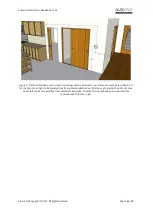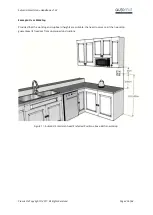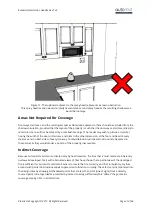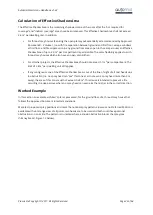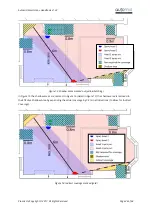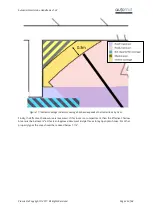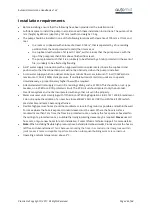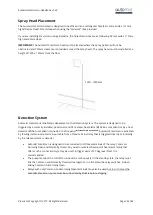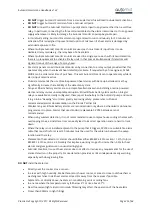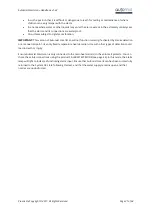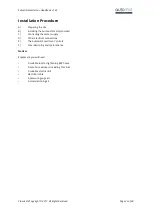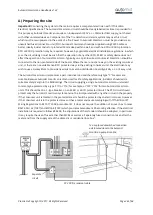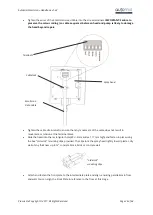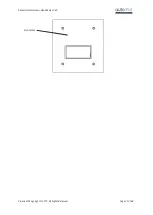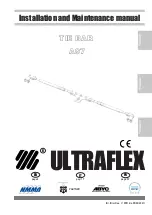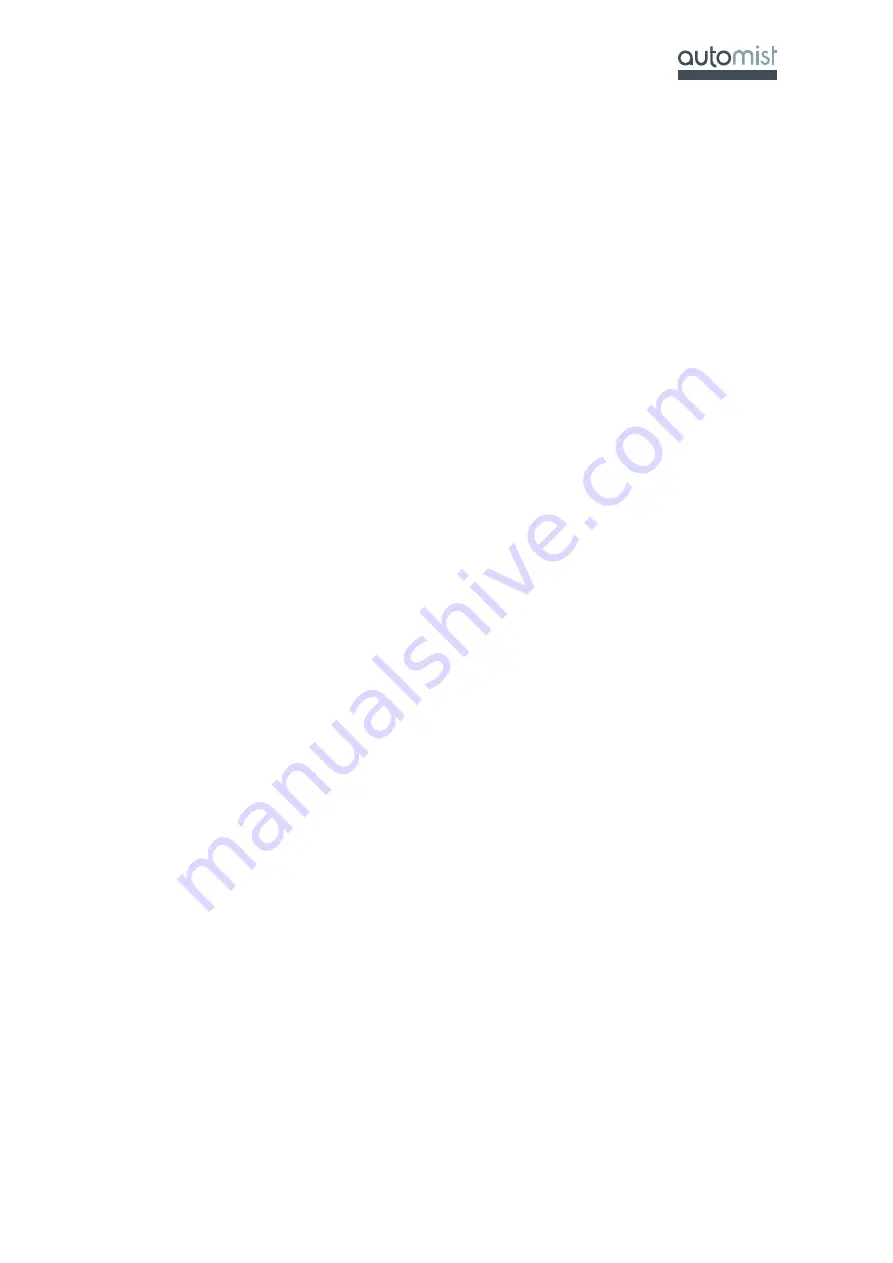
Automist Smartscan
®
Handbook v1.2.3
Plumis Ltd Copyright © 2017. All Rights Reserved.
Page 22 of 64
S MA RT SC AN
®
Calculation of Effective Shadow Area
The Effective Shadow Area is the remaining shadowed zone of the room after the “not required for
coverage” and “indirect coverage” areas have been removed. This Effective Shadow Area shall no
t exceed
2.8 m
2
per dwelling unit. In addition:
•
For three-storey houses featuring the open plan layout essentially as recommended by Approved
Document B
–
Volume 1 (i.e. with fire separation between ground and first floor, escape windows
at first floor, and fire suppression in any ground floor areas open to the escape route) an Effective
Shadow Area of up to 2.0 m
2
per compartment is permissible. The same flexibility applies to such
three-storey houses which also have an open plan kitchen.
•
For all other projects, the Effective Shadow Area should not exceed 1.1 m
2
per compartment. The
limit of 2.8 m
2
per dwelling unit still applies.
•
If any contiguous zone of the Effective Shadow Area is out of the line of sight of all mist heads due
to obstruction (i.e. no sp
ray head can “see” this zone at all, not even a spray head more than 6m
away), the area of this zone must not exceed 0.28 m
2
. This clause is intended to prevent a fire
occurring in a deep alcove where no spray head can even aim the mist jet in the correct direction.
Worked Example
In this section an example architect’s plan is presented, for the ground floor of a three
-storey house that
follows the Approved Document B recommendations.
We select proposed spray positions and mark the nominal spray patterns. Because no Preferred Position is
available with a 6m range view of all points, two heads are to be used and both could have potential
obstructions on one side. The pattern is truncated where a known obstruction blocks the spray (see
chimney breast, Figure


