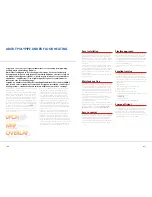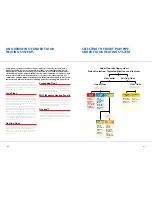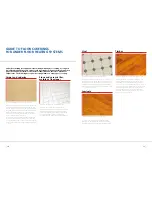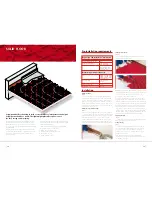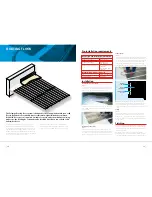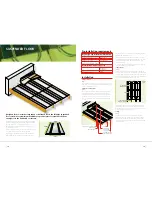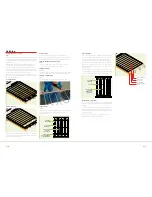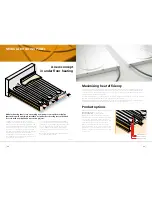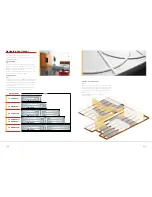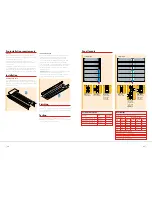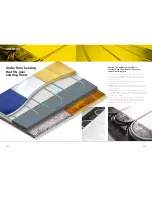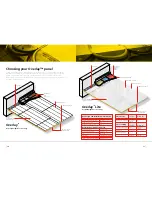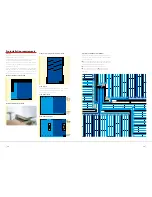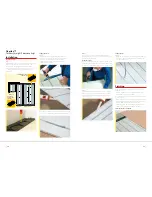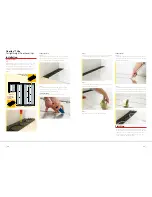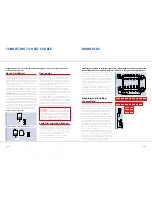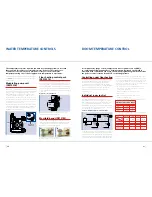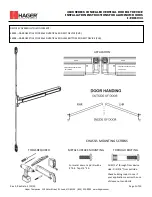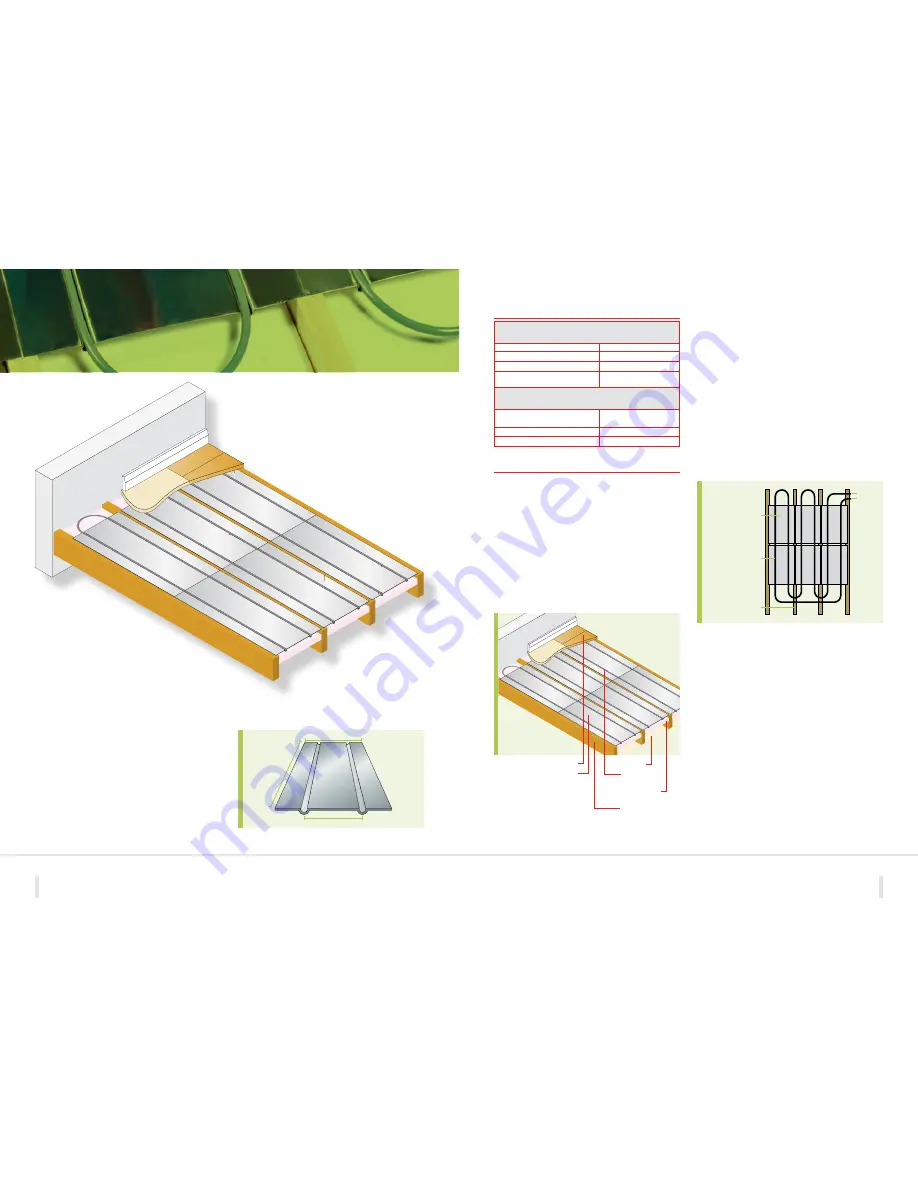
18
19
SUSPENDED FLOOR
Pre-installation requirements
Installation
Fitting nsulation
Step 1:
Before installing a suspended floor system it is necessary to insulate
between the joists. Polypipe recommend that a rigid polystyrene
or foam insulation material is used.
Fitting the spreader plates
Step 2:
The insulation layer should fit tightly between the joists directly
below the spreader plate to ensure that the spreader plate is
supported and therefore remains in contact with the underside
of timber floor covering. This is necessary to eliminate any air
gaps or draughts between the under floor heating system and
the floor.
Any other services, such as drainage or electrical wiring, should be
installed below the insulation layer.
The floor joists then need to be notched or drilled in accordance
with Building Regulations. This facilitates the passage of the pipe
between the joist gap to allow the entry and exit of the pipe
to and from the room.
The spreader plates can then be fixed evenly across the joists and
in accordance with your installation design.
Laying the pipe
Step 3:
Once the spreader plates have been fixed in place the pipe can
be fitted in to the grooves in a meander pattern. It is recommended
that the flow pipe from the manifold be taken to the furthest point
of the room when installing the circuit as this ensures that sufficient
heat is provided around the perimeters of the room.
Care should be taken when installing the pipe to ensure the
spreader plates are not pushed downwards and away from the
underside of the timber finished floor covering as this could lead to
potential underperformance of the system.
Testing
Step 4:
Once the pipe circuits have been installed and connected to
the manifold the system should be pressure tested to 6 bar for
a minimum of 1 hour before the timber floor covering is laid.
It is recommended that the system remains under pressure whilst
the flooring is laid.
Double heat
spreader plate
Pipe
Return
Flow
Joists notched to
accept pipe returns
Designed for use in timber suspended or battened floors the Polypipe suspended
floor system uses aluminium double heat spreader plates to transmit the heat
evenly across the finished floor surface.
Suitable for joist widths of 300mm to 450mm the spreader
plates are simply fixed to the joist using small nails or staples.
The pipe is then run in to the preformed grooves of the
panels which are designed to hold the pipe securely at
225mm average centers.
A layer of insulation below the panels will ensure that almost
all of the heat generated passes up in to the room.
The Polypipe suspended floor system is also suitable for use
with ‘sprung’ flooring systems as used in sports halls, etc.
Key design and installation information
Material requirements (approx)
Maximum heat output
Approx.
70W/m
2
Recommended design flow temp
60°C
Maximum circuit length
80m (15mm pipe)
Maximum coverage per circuit
17m
2
at 225mm average
double heat spreader plates (15mm)
centres
Double heat
spreader plates
Pipe
4.5m/m
2
Heat spreader plates
2 plates/m
2
Ceiling
Polyplumb
barrier pipe
Polystyrene
or foam insulation
Supporting joists
Tongue & groove flooring
Double heat
spreader plate
450mm
1000mm
250mm



