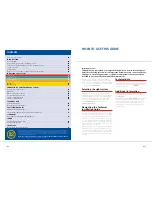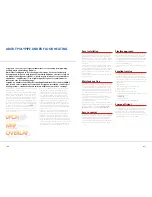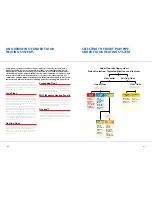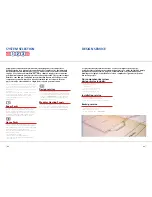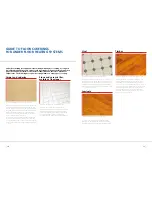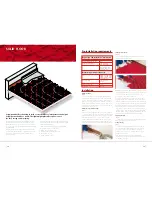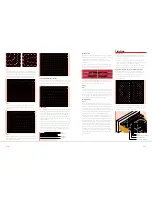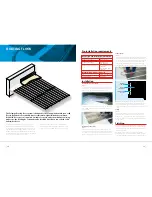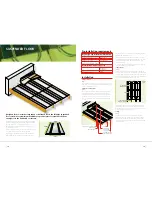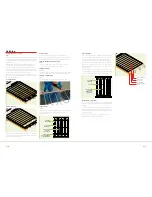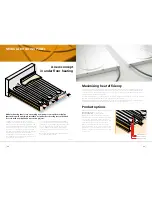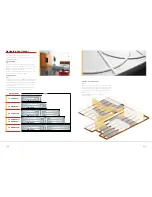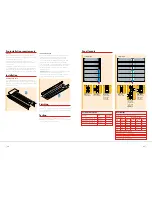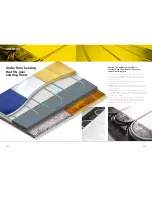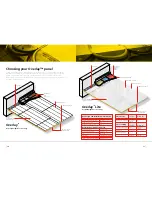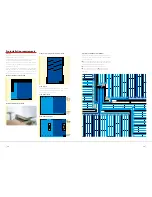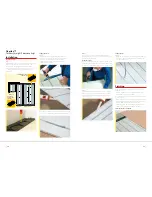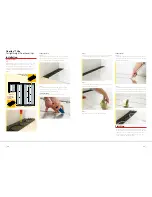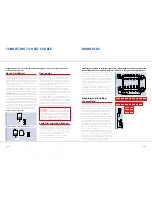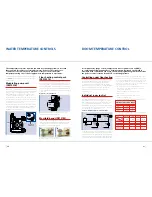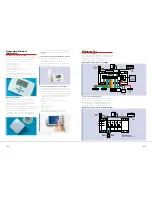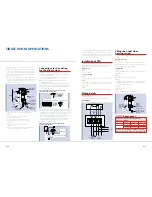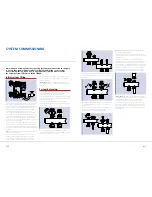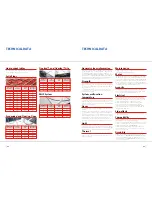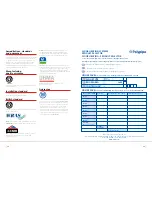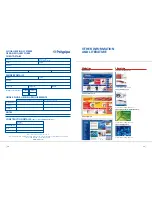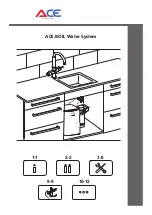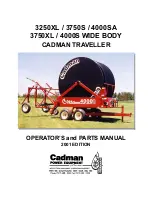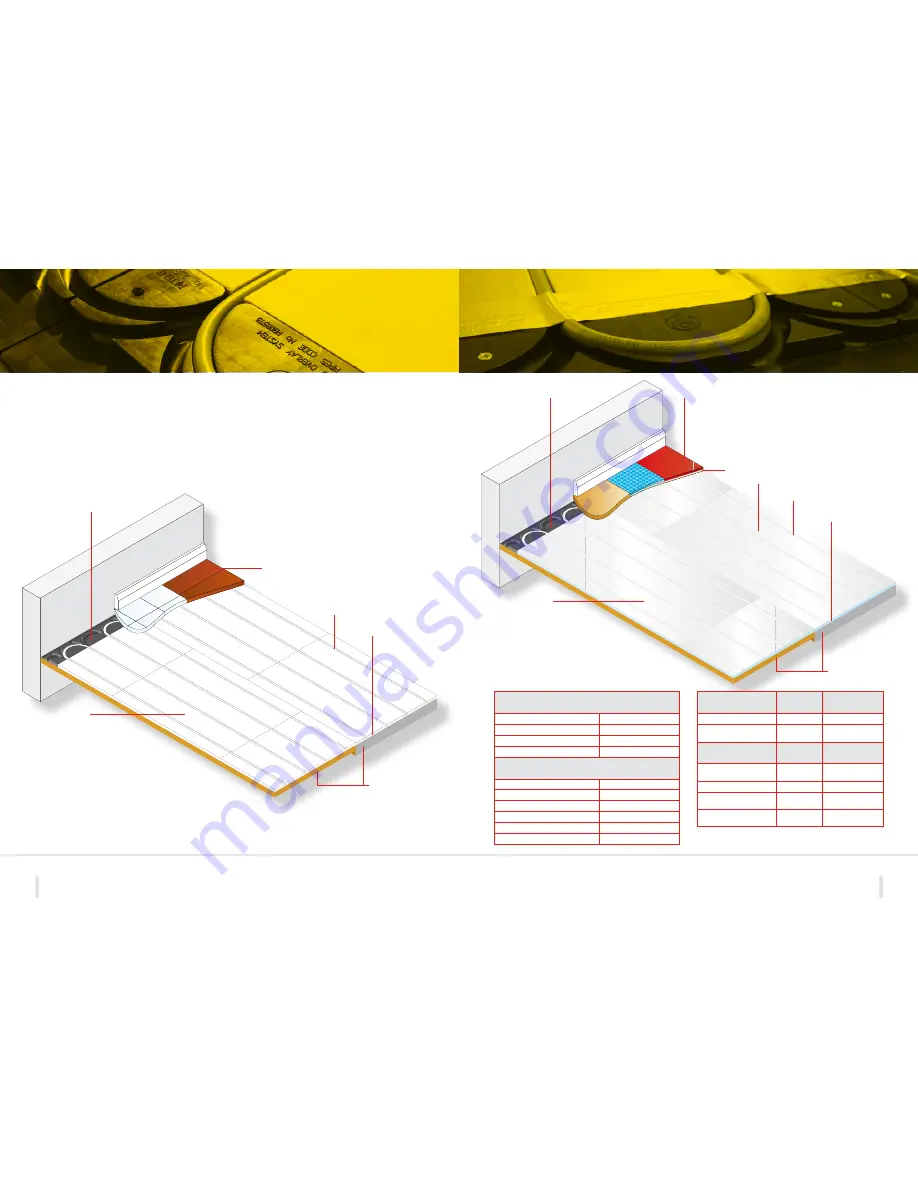
Key design and installation information
Material requirements (approx)
Maximum heat output
Approx.
100W/m
2
Recommended design flow temp
45° to 50°C
Maximum circuit length
80m
Maximum coverage per circuit
12m
2
Overlay™ floor panel
Coverage 0.48m
2
Overlay™ Lite floor panel
Coverage 0.75m
2
Pipe
7m length/m
2
End returns
1 return bend per floor panel
12mm x 80m coil of pipe
1 coil per circuit
15mm x 12mm adaptors & stiffeners 1 pack per circuit
30
31
Choosing your Overlay™ panel
Overlay™ accommodates all types of project and floor coverings and the only choice is that of which panel will be most
appropriate for the installation. Both Overlay™ and Overlay™ Lite can be used for the majority of projects, however as
Overlay™ Lite is the quickest and easiest system to install, this should be the first consideration for most projects.
The more structural nature of Overlay™ however makes it ideal for direct tiling or application of floor finishes which need
to be fixed or screwed to the panel.
6mm plywood lining
600mm x 1244mm
Overlay™ Lite panel
Heat diffusion foil
End return
Suitable for:
Laminate
Vinyl
Carpet
12mm pipe circuit
18mm floor panel
Fits over concrete
or floorboards
Overlay
TM
Lite
for lightweight floor coverings
Overlay
TM
for heavyweight floor coverings
Suitable for:
Tile
Hard wood
600mm x 800mm
Overlay™ panel
End return
12mm pipe circuit
18mm floor panel
Fits over concrete
or floorboards
Project type
Overlay™
Overlay™ Lite
Single room / small areas
Yes
Yes
Multiple room / large area
With careful
Yes
planning
Overlay™
Overlay™ Lite
Tiles / slate / other ceramics Direct
With plywood
overboard
Natural wood
Direct & fixed No
Laminate
Yes
Yes
& engineered laminate
Carpet & vinyl
With plywood With plywood
overboard
overboard
Floor covering

