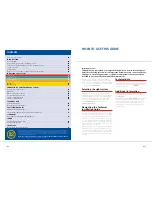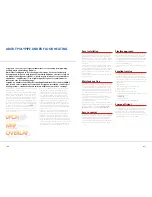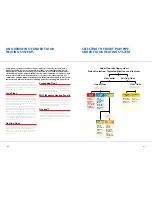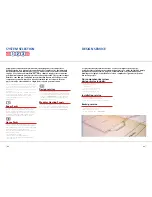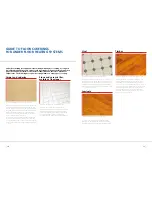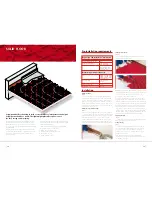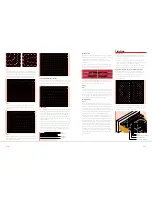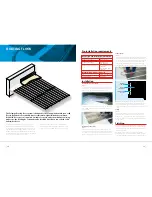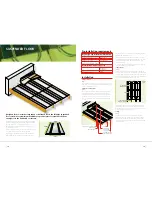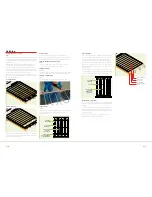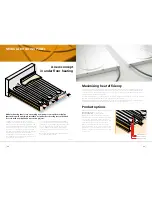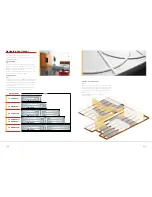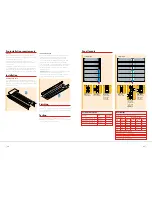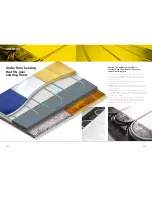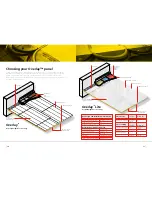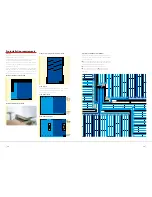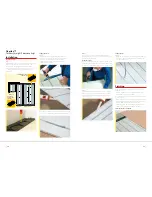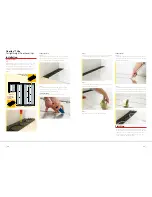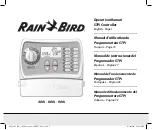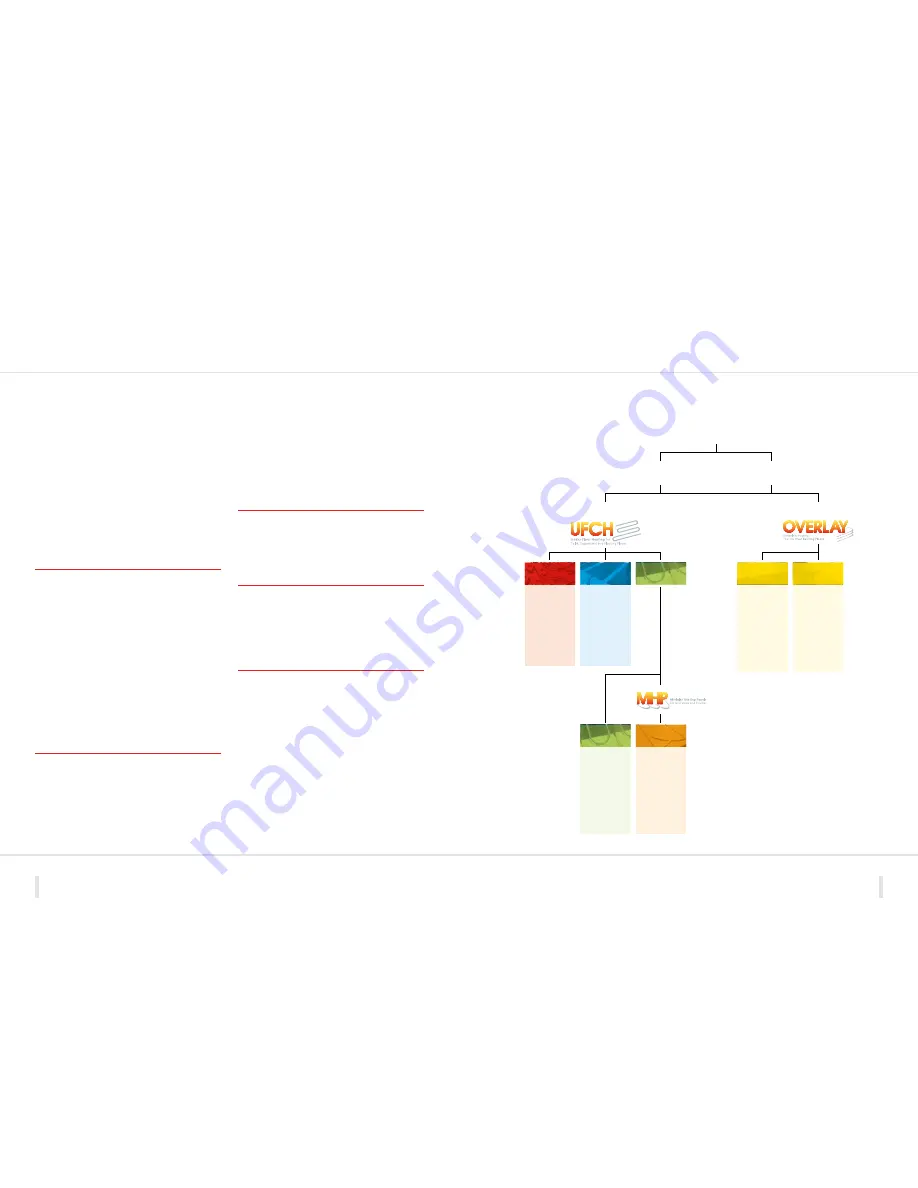
OVERLAY™
LITE
OVERLAY™
SOLID
FLOOR
FLOATING
FLOOR
06
07
AN OVERVIEW OF UNDER FLOOR
HEATING SYSTEMS
SELECTING THE RIGHT POLYPIPE
UNDER FLOOR HEATING SYSTEM
Polypipe has the widest available range of under floor heating systems, with a
product available for every conceivable floor type or residential heating project.
With Polypipe, under floor heating is not restricted to new build developments or
self build projects. Our unique Overlay™ product is particularly well suited to single
room projects such as kitchens, bathrooms, conservatories, extensions and loft
conversions. Polypipe Modular Heating Panels (MHP) were developed to provide an
innovative and practical solution to installing under floor heating into upper floors.
The notes below provide a brief overview of the methodologies
employed to install under floor heating systems for various floor
types. Refer to the overview on the page opposite. Full installation
instructions for each floor type can be found in the section titled
‘Installing the system’ on pages 12 to 36.
Solid Floor
Polypipe under floor heating can be permanently built into solid
concrete or screeded floors. As required by current Building
Regulations, insulation is built into the floor directly beneath the
unique Polypipe lightweight plastic floor panel. The heating pipe
is simply slotted into the panel and then permanently covered by
the screed. Suitable for all floor coverings, solid floor systems can
incorporate 15mm or 18mm pipe.
The floor panels form a simple grid for the quickest possible
pipe laying and provide a precise guide to achieve the minimum
bending radius. Panel castellations are set at exact centres and
hold the pipe against movement when screeding. The floor panel
holds the pipe above the insulation allowing full screed surround.
Optimum screed depth is 65mm from the panel base, i.e. 40mm
from the pipe top. Insulation below and at the edges of the floor
screed is required by Building Regulations. Edge insulation also
acts as an expansion joint.
Floating Floor
When installed in floating floors, Polyplumb pipe is simply pressed
in to the pre-formed heat spreader plate, which sits in grooves
within the floating floor insulation panel. The floating floor
system is then covered with 18mm chipboard sheeting. Suitable
for all floor covering, floating floor systems can incorporate
15mm or 18mm pipe.
Suspended Floor
For installations in suspended floors, Polypipe under floor heating
uses double heat spreader plates. Alternatively, pipes can be laid
on top of insulation between joists. Standard tongue and groove
floorboards are laid on top of the system. Suspended double heat
spreader plate systems use 15mm pipe.
MHP (Modular Heating Panels)
Modular Heating Panels offer a revolutionary new way to solve
the issue of installing under floor heating into upper floors. MHP
is available in two widths and two lengths to fit all standard joist
spacings. All components and circuitry is pre-configured into
the panels which are simply installed between the joists, linked
together and connected to the manifold.
Overlay™
Overlay™ allows under floor heating to be installed into existing
spaces quickly, easily and practically. The unique system is
supplied with a choice of patented low profile panels to suit all
types of floor coverings. The Overlay™ system is laid over existing
solid or timber floors.
Under floor heating systems
Product selection: Typical applications and features
New build
Existing floor
SUSPENDED
FLOOR
Under floor
All floor
coverings
High mass
system
Typical ground
floor or beam
and block
construction
All floor
covering
except natural
wood/thick
laminates
Lightweight
construction
No wet trades
required
Lightweight
floor coverings
Larger areas
Multiple rooms
Tiles or
natural wood
Wet areas
Over floor
MODULAR
HEATING
PANEL
All floor
covering
Fit from above
Traditional
joists
Traditional
heat source
All floor
coverings
Fit from
above/below
Traditional
or engineered
joists
Traditional or
renewable heat
sources
SUSPENDED
FLOOR


