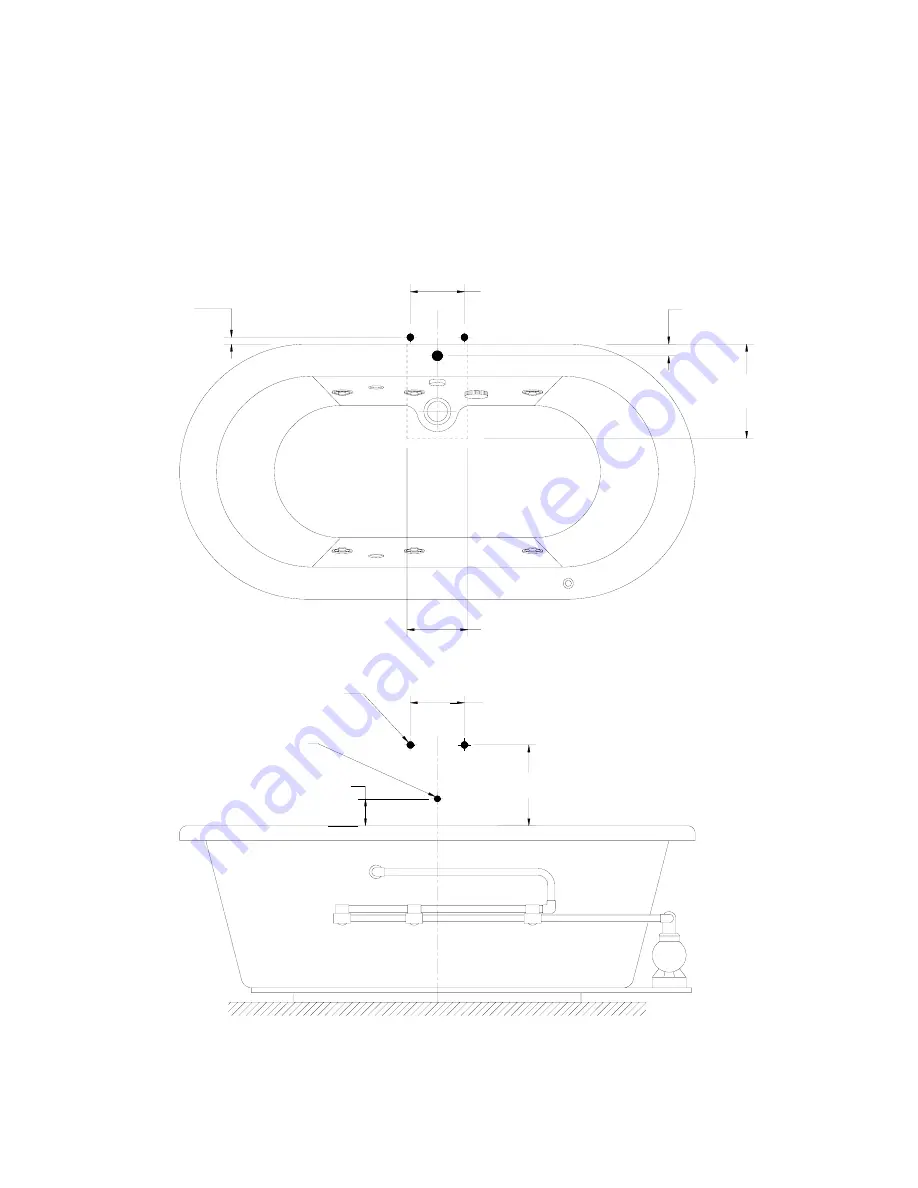
Porcher, 6615 West Boston Street, Chandler, AZ 85226
7
INSTALLING BATH
FOR WATERTIGHT CONNECTIONS USE TEFLON SEALANT TAPE ON PIPE THREADS
STEP 1
.
Install 1 ½” (3.8cm) diameter house drain and ½” (1.3cm) diameter floor riser. Install hot and
cold water supply lines and shutoff valves. Ensure when installing house drain that it is centered with bath
drain, (when bath is placed in position), and is accessible for service through access panel. Ensure you
have matched all proper dimensions. See diagram below.
2 Places For Control Valves
1 3/4" [4.4] DIA. Holes
4" [10.2]
For 1/2" Spout
1 1/4" [3.2] DIA. Hole
8" [20.3]
12" [30.5]
8" [20.3]
1" [2.5]
C/L Supply Lines
9" [22.9]
Floor Cutout For Drain
14" [35.6]
Floor Cutout For Drain
1 3/4" [4.4]
C/L Drain Outlet
IN [CM]





















