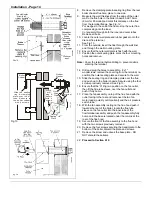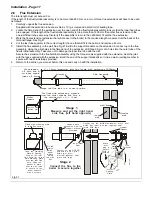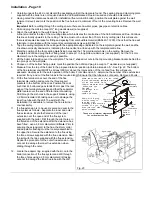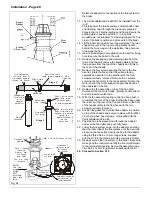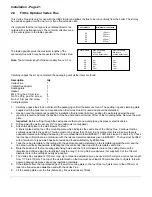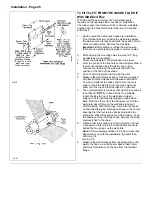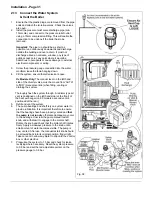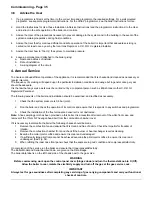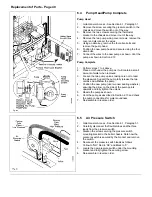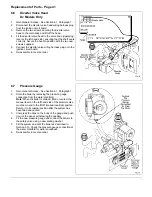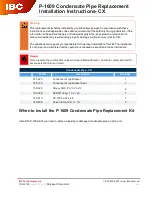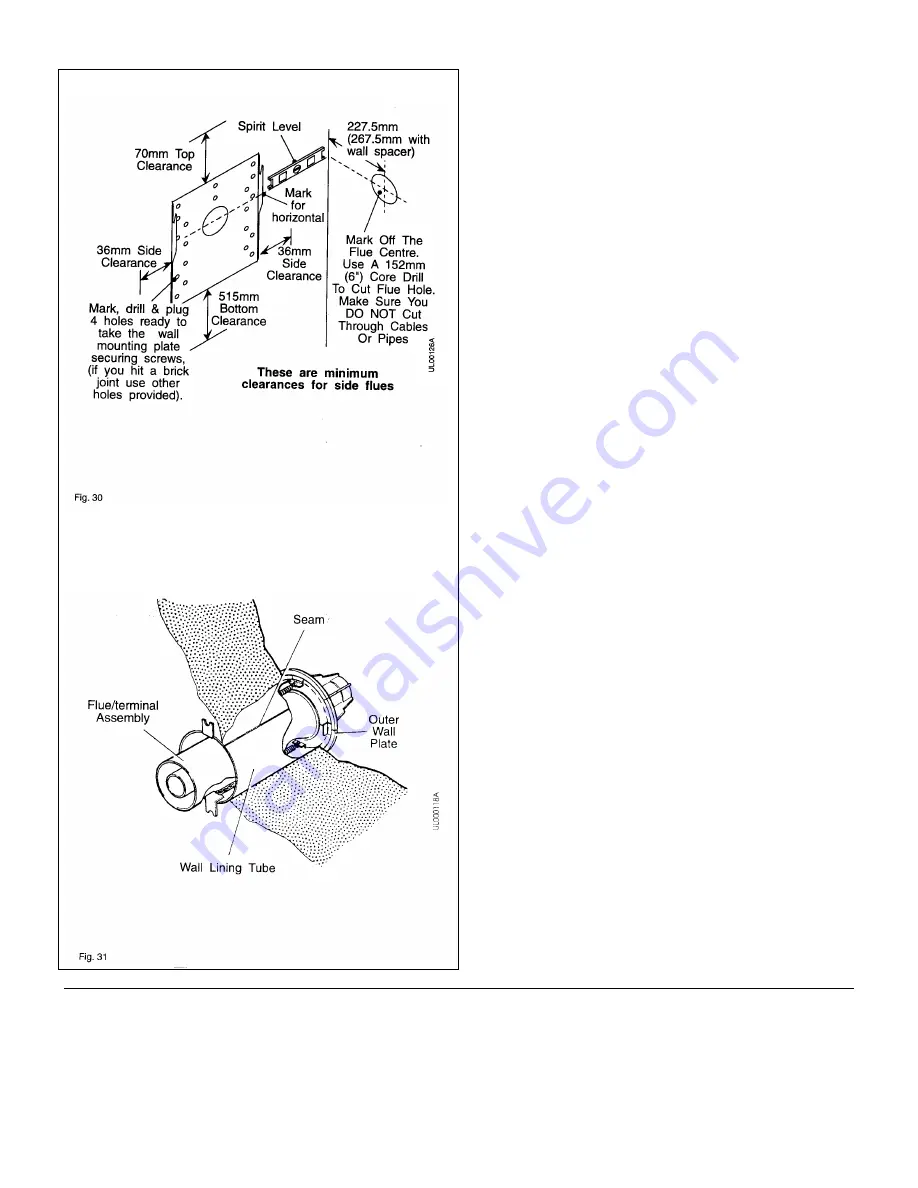
Installation - Page 26
To Fit The FIT FROM THE INSIDE FLUE KIT
With SIDE Exit Flue
With side exit flue a minimum of 25 mm clearance is
required on the opposite side to the flue for installation.
The rubber seal, inner plate, wall liner and outer wall plate
supplied with the horizontal flue terminal are not required
with this kit.
1.
Having noted the clearances needed for installation
(flue terminal & boiler), position the wall plate against
the wall (ensure it is level) and mark the position of four
of the mounting holes. Remove the wall plate.
Important:
Before drilling or cutting the wall ensure
there are no water pipes, gas pipes or electric cables.
2.
Drill and plug the mounting holes to accept 2½" long
woodscrews (not supplied).
3.
Attach the wall plate to the wall. Ensure it is level.
4.
From the centre of the flue hole on the wall plate draw a
level horizontal line along the wall to the corner,
continue the line along the side wall and mark the
position of the flue hole as shown.
5.
Cut a 152mm diameter hole through the wall.
6.
Measure the wall thickness and cut the liner supplied
with this kit to the finished wall thickness LESS 2mm.
Cut the end without the hooks and ensure the cut is
square. Insert the wall liner into the wall, ensure the
seam is to the top and that the tabs are horizontal.
7.
The outer wall plate is made so that when it is opened it
is not flat. Do
NOT
try to bend it flat. Tie a suitable
length of string to one of the wall plate chains to
support it if it is inadvertently dropped outside when
fitted. With the other end of the string secure, fold the
wall plate, pass it through the wall lining tube and
unfold outside. With the springs in line with the hooks
on the wall lining tube, carefully pull back on the chains
ensuring that the four returns are located inside the
lining tube. When the springs are well in tension, hook
the chains over the retaining hooks. Remove the string
previously tied to the chain.
8.
Lift the boiler into position over the wall plate. The two
V shaped cut outs in the top mounting bracket locate
behind the two prongs on the wall plate.
Note:
If the measurement taken in 9 below is less than
600mm carry on with the installation, if greater than
600mm go to
Section 2.5.
9.
Measure the wall thickness from the edge of the outer
wall to the flue hole in the boiler chassis. Add 15mm
and mark this distance on the flue from the terminal
flange.
Summary of Contents for Ultra 2
Page 6: ...Installation Requirements Page 6 Fig 1 ...
Page 7: ...Installation Requirements Page 7 Fig 2 ...
Page 9: ...Installation Requirements Page 9 ...
Page 37: ...Routine Maintenance Page 37 ...
Page 51: ...7 Wiring Diagrams Page 51 ...
Page 52: ...Wiring Diagrams Page 52 Ultra 2Dv ...
Page 53: ...Wiring Diagrams Page 53 Ultra 2 ...
Page 54: ...54 Fault Finding Part No 405 0522 8 Fault Finding Guide Page 54 ...
Page 55: ...Part No 405 0522 Fault Finding 55 Fault Finding Guide Page 55 ...
Page 56: ...56 Fault Finding Part No 405 0522 Fault Finding Guide Page 56 ...
Page 57: ...Part No 405 0522 Fault Finding 57 Fault Finding Guide Page 57 ...



