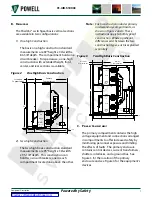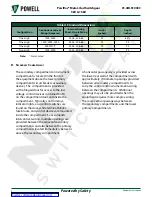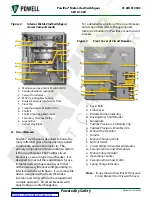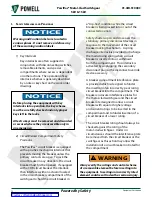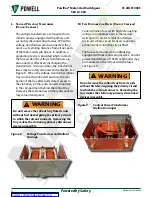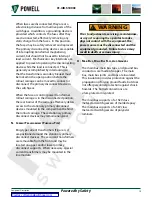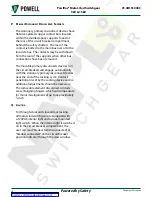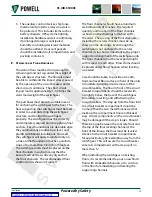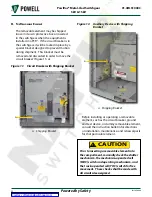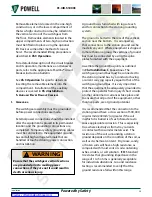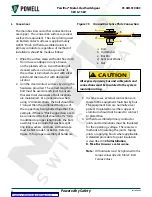
Powered by Safety
®
19
Installation
01.4IB.51000C
3. The auxiliary control devices, ship loose
material and protective relays must also
be protected. This includes items such as
battery chargers, UPS systems, lighting,
installation hardware and air conditioning.
If prolonged storage is anticipated,
humidity controlling desiccant materials
should be utilized. Desiccant packets
should be installed in all compartments and
packing containers.
e. p
repArAtIon
of
f
loor
-A
nchorInG
The station floor must be strong enough to
remain rigid and not sag under the weight of
the switchgear structure. The floor also must
be able to withstand the impact stress caused
by the opening of the circuit breakers under
short-circuit conditions. The short circuit
impact load is approximately 1-1/2 times the
static load weight of the switchgear.
The purchaser must provide suitable means
for anchoring the switchgear to the floor. The
floor supporting the switchgear must be level
in order to avoid distorting the switchgear
structure and to align the switchgear
properly. The switchgear must be correctly
and completely aligned prior to applying final
anchors. Level foundations are desirable since
they automatically produce true, level, and
plumb switchboard installations. However,
the switchgear will operate satisfactorily on
a true and flat foundation that has a uniform
slope of no more than 1/8 inch in three feet.
The switchgear units must be placed on the
floor channels in such a manner that the
base of each unit rests directly on each of
the floor channels. The recommended floor
construction is shown in Figure 11.
The floor channels should have a minimum
web dimension of 4 inches. The required
quantity and location of the floor channels
is shown on the drawings furnished with
the order. The spacing of the floor channels,
including the center channel, must be as
shown on the drawings. Even though the
switchgear is not anchored to the center
channel, its location is important to the proper
support and alignment of the switchgear units.
The floor channels must be level and straight
with respect to each other. Brass shims should
be placed under floor channels when leveling
is needed.
Care should be taken to provide a smooth,
hard, and level floor surface in front of the units
to facilitate installation and removal of the
circuit breakers. The floor in front of the circuit
breaker compartments should be level with,
or slightly below, the base of the switchgear
to facilitate inserting and withdrawing the
circuit breakers. The step up from the floor into
the circuit breaker compartment should be
no more than the two metal thicknesses that
make up the compartment floor and breaker
pan. Critical components on the circuit breaker
may be damaged if the step is larger. Should
there be a gap between the concrete floor and
the top of the floor leveling channel at the
front of the lineup, the floor must be leveled
relative to the circuit breaker compartments
for approximately 36” extending away from the
switchgear. This will assure the circuit breaker
enters its compartment with a step up of no
more than 1/4”.
When installing the switchgear on existing
floors, it is recommended to pour a new finish
floor with embedded channels, or to cut slots
in the floor for embedding and leveling the
supporting channels.



