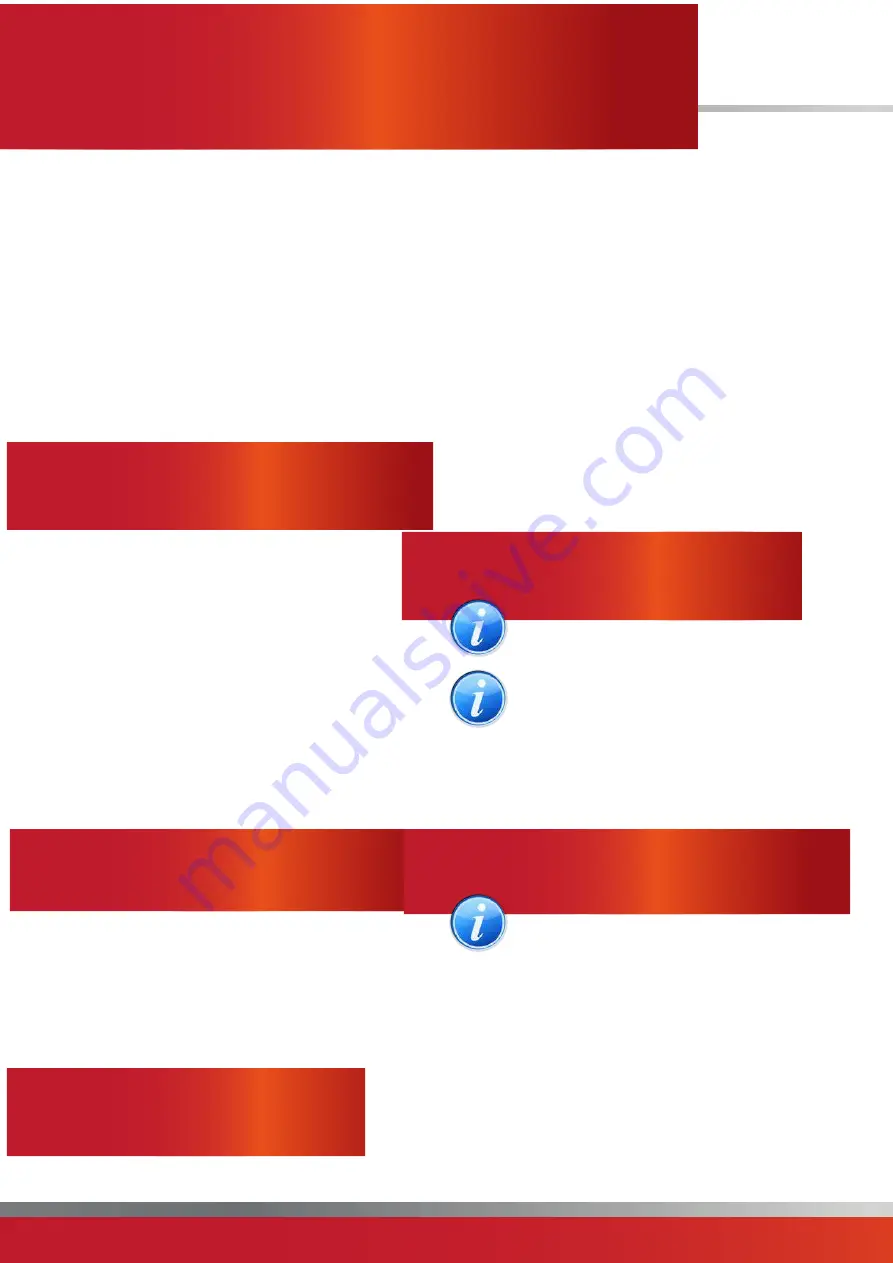
page no. 16 of 40
VP
x Range Users, Installation & Servicing Instructions Doc Ref M205 issue 1.2 Nov 2018.
The minimum distance between surfaces of the flue pipe
and any surfaces made from combustible materials is
300mm. If it is necessary for the flue pipe to pass through
a structure made from combustible materials a metal
sleeve must be used so that the minimum clearance of
300mm is maintained.
The flue and combustion air ducts supplied with the
heater are capable of withstanding their own weight
over the allowable flue lengths. Wall bands and bracing
brackets, or equivalent, must be used to provide lateral
stability and should be used at centres not exceeding 2.5
metres.
All models are supplied as standard with a top flue
outlet and the flue outlet and combustion air sockets
temporarily fitted.
1. Remove the two blanking plates from the flue /
combustion air openings at the side of the unit.
2. Remove the four screws from the exhaust fan outlet
flange.
3. Remove the screws securing the fan mounting box to
the exhaust header plate.
4. Remove fan assembly and rotate the assembly 90°
clockwise.
5 Refit the fan assembly to the exhaust header plate
ensuring that the gasket is not damaged, if necessary
replace or make good with silicon sealant.
6. Secure the exhaust fan outlet flange to the inside of the
side panel and fit the blanking plates to the top panel.
1. Apply a bead of silicon sealant around the face of the
flange on the exhaust fan outlet tube that can be seen
from the outside of the heater. Place the flue socket on
the outside of the heater to mate with this flange and
clamp the two flanges together, on either side of the
heater panel using the screws provided. Ensure that the
silicon sealant has sealed between the two flanges.
2. Apply silicon sealant and refit blanking plates as
required to seal unused panel holes.
See Figures 1a to 2b for the different types of flue
installation. In all cases the flue outlet socket must be
connected via the provided flue system to outside air.
The maximum permitted length of flue system is 6m, or
12m if the flue outlet only is used. If an offset is required
two sets of 45° bends should be used each set being
equivalent to 0.5m of flue length. 90° bends may be used
but each set will be equivalent to 1.0m of flue length.
All outer joints must be finished with the provided locking
bands. A smear of silicon grease to the inside of sockets
will assist in fitting components together. All flue and
combustion air ducts must be supported independently
of the air heater. The flue or flue/combustion air terminal
must not be installed so as to be less than:
- 300mm below an opening e.g. window, air brick etc.
- 200mm below eaves or gutter.
- 300mm from an internal or external corner.
- 600mm from a surface facing the terminal.
- 1500mm vertically from another terminal on the same
wall.
- 300mm horizontally from another terminal on the same
wall.
- 2000mm from ground level.
Note: A terminal guard, as supplied by
Powrmatic Ltd, must be fitted to horizontal
flue terminals.
Notes for all systems.
i) Final overall length of adjustable
disconnection piece must be between 360 -
415mm.
ii) 45° offsets may be used if required. Each set is
equivalent to 0.5m of flue length.
iii) Where VPx heaters are used in clean environments it is
permissible to take the combustion air directly from the
heated space.
Note: If the outlet is required to the side of the
unit 90° bends may be fitted directly onto the
inlet/outlet spigots on the heater.
1. Locate the position of the flue terminal, allowing for
a slight gradient running down from the heater to the
terminal of 2° - 3° and cut a hole to suit.
2. Fit the flue terminal, securing via the wall plate and
weather with silicon sealant or similar.
3. Fit the twin to concentric adapter to the terminal
section and extend the flue and combustion air ducts to
the heater using straight lengths.
Fit an adjustable length prior to the unit, to facilitate flue
















































