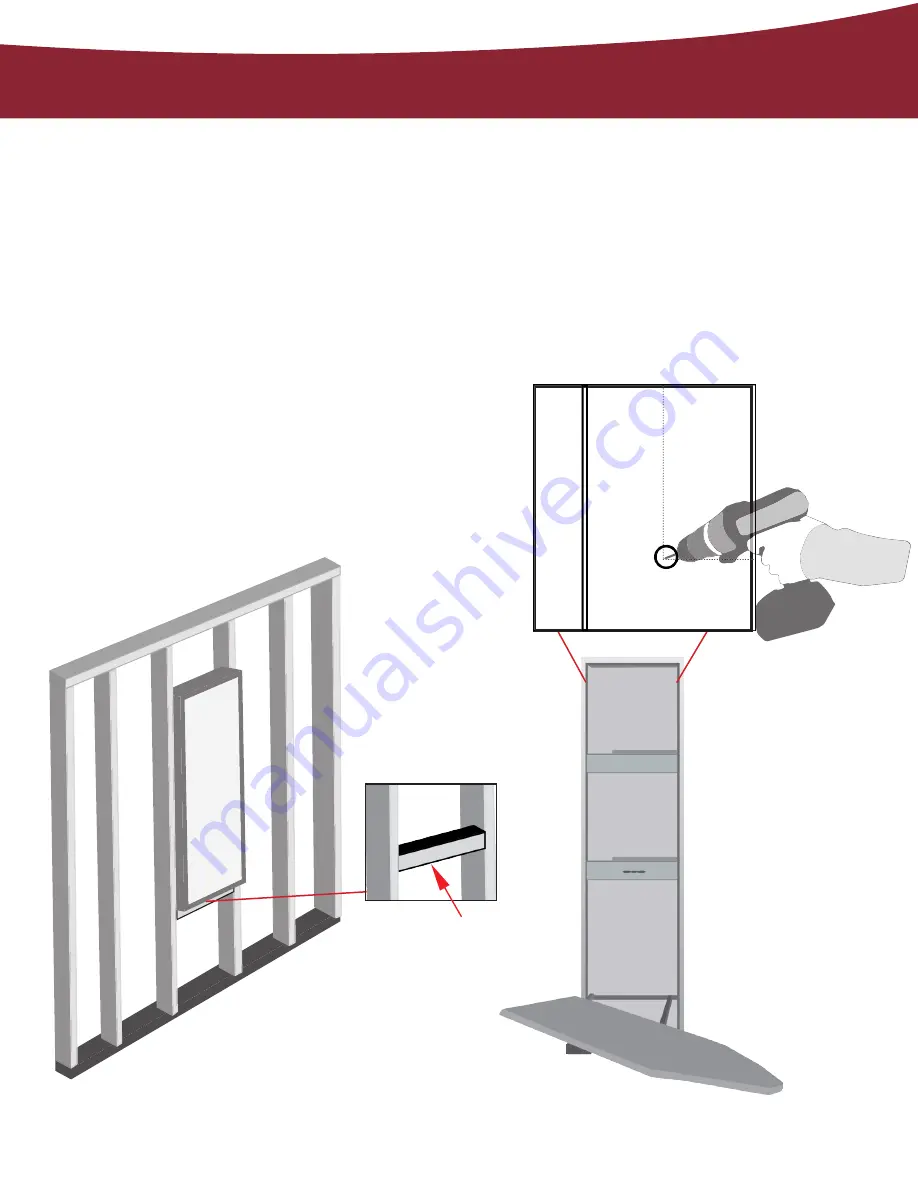
RECESSED INSTALLATION
Cut an opening into the wall based
on unit dimensions given below.
14
3/8
” x 51
1/4
x 3
7/8
”
Attach a 2” x 4” cross support
cleat between the studs so it
is level with the bottom of the
opening. This will give support to
the drywall during installation and
the cabinet once installed in the
wall.
Your unit will be attached to the studs by
screws in the upper and lower sides of
the cabinet.
Using a 1/8” drill bit, pre-drill holes into
the sides of the cabinet, 14” from the top
and 2
1/2
” from the back.
1. CUT WALL OPENING
2. ATTACH CLEATS
3. PRE-DRILL HOLES
Example shown with exposed
studs & unit to illustrate mounting.
14” f
ro
m t
op o
f c
ab
in
et
2
1/2
” from back
of cabinet
CLEAT
Note: Instructions based on installation between 16” on-center studs.


























