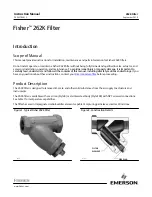
10
Installation & Operation Manual
Copyright © Puretec Pty Ltd 2020
3. Hybrid G units have 4 mounting key holes at the rear of the bracket. Use the
template provided to mark the desired position on the wall where the fixings are
required to go.
169
12
20
40
100.7
88
Hybrid R units have 4 mounting provisions – 2 key holes at the front and rear of the
bracket. Use the template provided to mark the desired position on the wall where
the fixings are required to go.
4. Drill the holes and install the anchors (fixing anchors not included).
5. Position the Hybrid.
Hybrid G:
Position on the wall and tighten the fixings to hold the system securely to
the wall.
Fig. 2
HYBRID R10 MODEL
HYBRID R11 MODEL
allow min. 120mm clearance from the ground
700mm clearance
700mm clearance
Installation Procedure
Summary of Contents for HYBRID G12
Page 24: ......










































