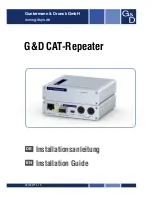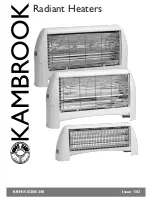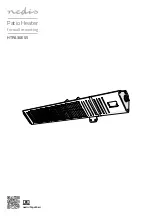
Purmo Group, Gateshead, NE11 0PG; Purmo Group Newcastle West, V42 TD39
Bracket locations:
LENGTH
H
J
K
L
M
500
140
220
140
600
150
300
150
700
150
400
150
800
140
520
140
900
150
600
150
1000
140
720
140
1100
150
800
150
1200
150
900
150
1300
140
1020
140
1400
150
1100
150
1500
150
1200
150
1600
140
1320
140
1700
150
700
700
150
1800
150
720
780
150
1900
150
800
800
150
2000
150
820
880
150
2100
140
900
920
140
2200
150
920
980
150
2300
150
1000
1000
150
2400
140
1060
1060
140
2500
150
1100
1100
150
2600
150
1120
1180
150
2700
140
1200
1220
140
2800
150
1220
1280
150
2900
140
1300
1320
140
3000
150
900
900
900
150
Horizontal Flat Tube Radiator
Models*: H10, H11 (FF/RF), H20, H21(FF/RF) H22 (FF/RF)
(E12 & E24 LST only)
Height: 143mm
H10, H20, H11 FF, H21 FF, H22 FF
CONNECTION DETAILS
CONNECTION LADDER
A
B
C
D
E
F
G
H
The standard connection configuration is ABCD. Same end connections require a baffle. Any non standard configurations should be
specified at time of order
*
FF = Full Fin, RF = Reduced fin
Height: 215mm
H10, H20, H11 FF, H21 FF, H22 FF
Height: 288mm
H11 RF
Height: 288mm
H10, H20, H11 FF, H21 FF, H22 FF, H21 RF, H22 RF
Height: 360 - 868mm
H10, H20, H11 FF, H11 RF, H21, H21RF, H22, H22 RF
Safety Precaution:
Radiators are hot when in use, and as such,
present a risk of burns to users on prolonged
contact.
The temperature of a radiator is dependent on
the temperature of the system water, as set by
the system installer or end user.
Installers and users should ensure that those
who come in to close proximity to hot radiators
are aware of the risks of burns.
Installers and users should take all necessary
steps to minimise the risk of burns. If the risk
is significant, consideration should be given
to installing low temperature radiators, or to
placing guards in front of radiators.
For the correct installation of radiators it is
essential that the fixing of the radiator is carried
out in such a way that it is suitable for intended
use AND predictable misuse.
A number of elements need to be taken into
consideration including fixing method used to
secure the radiator to the wall, the type and
condition of the wall itself, and any additional
potential forces or weights, prior to finalising
installation.
IN ALL CASES IT IS STRONGLY
RECOMMENDED THAT A SUITABLY
QUALIFIED PROFESSIONAL INSTALLER OR
SIMILAR TRADESPERSON CARRIES OUT THE
INSTALLATION.
PLEASE NOTE:
The fixing materials provided
are only intended for installation on walls made
of solid wood, bricks, concrete or on timber
frame stud walls where the fixing is in to the
timber. All walls being considered should have
no more than a maximum of 3 mm wall finishing.
For walls made of other materials, for example
hollow bricks, please consult your installer or
specialist supplier. ONCE AGAIN, IF YOU ARE
UNSURE, IT IS STRONGLY RECOMMENDED
THAT A SUITABLY QUALIFIED PROFESSIONAL
INSTALLER OR SIMILAR TRADESPERSON
CARRIES OUT THE INSTALLATION.
H
J
K
47.5
22.5
LENGTH
500
'J/2'
100
100
K/2
L/2
J/2
K/2
J/2
LENGTH 600-1600
22.5
47.5
H
J
K
22.5
M
H
J
L
47.5
22.5
LENGTH 1700-2900
K
H
J
L
47.5
LENGTH 3000
K
LENGTH
500
100
100
95
47.5
95
47.5
47.5
95
LENGTH 600-1600
47.5
95
K
J/2
H
J
K
H
J
J
L
LENGTH 3000
K
M
J/2
L/2
K/2
J/2
K/2
H
H
J
L
LENGTH 1700-2900
K
LENGTH 1700-2900
M
K
L
J
H
K
L
J
H
K
J
H
LENGTH 3000
120
95
120
95
120
95
LENGTH
500-1600
H
J
K
47.5
LENGTH
500-1600
95
M
K
L
J
H
K
H
J
L
47.5
LENGTH 3000
95
47.5
LENGTH 1700-2900
95
120
LENGTH
500-1600
120
LENGTH 1700 - 2900
22.5
22.5
120
LENGTH 3000
22.5
H
J
K
H
J
L
K
H
J
L
K
M
DSHI-001




















