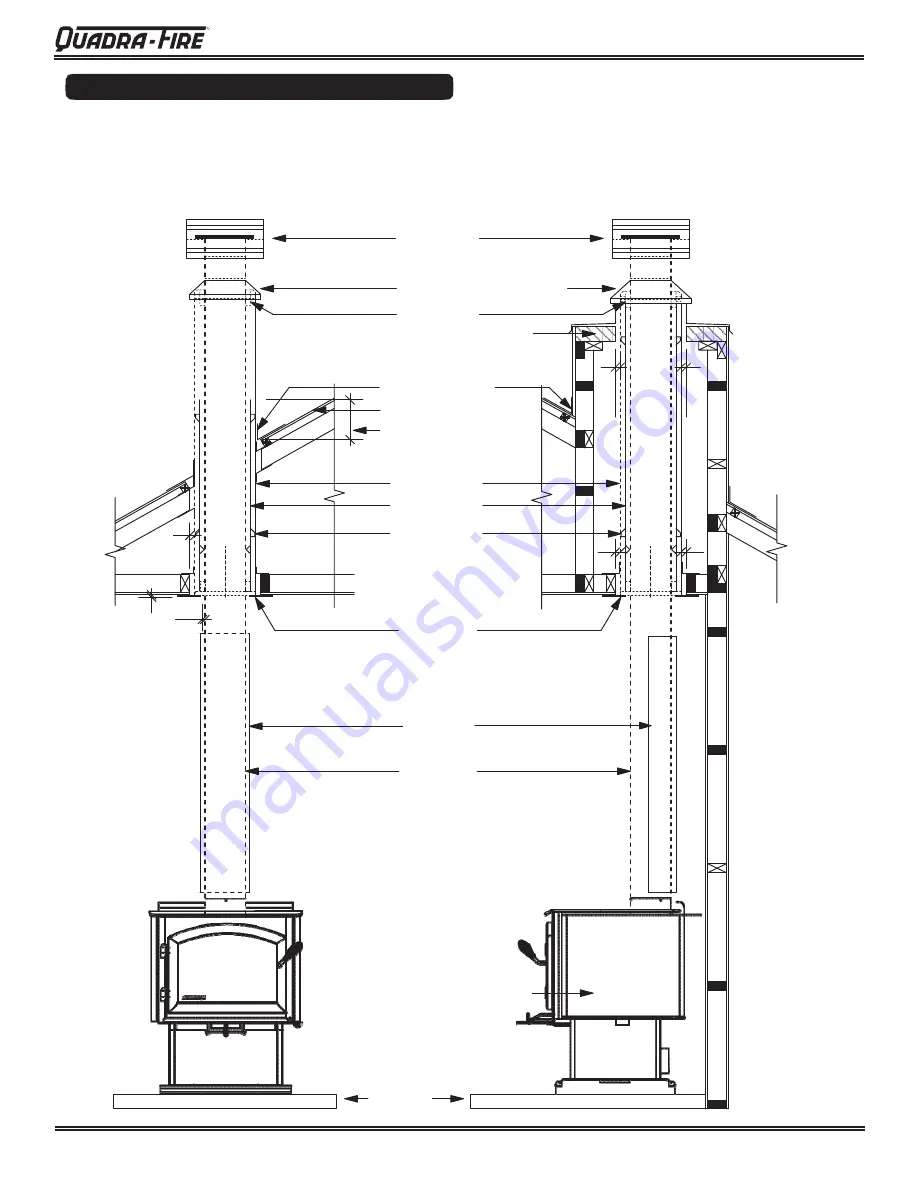
March 28, 2012
7037-141B
Page 7
R
2100 & 4300 Millennium ACC Wood Burner
FLUE PENETRATION
1.QF.1E
C L
D
ra
w
in
g n
ot
to
sc
al
e
12
Tested flue systems, as per AS/NZS 2918:2001
Fig. 5
ADD Cowl
Casing Cover
Spider Bracket
oversized casing cover
is necessary
minimum 25mm gap
between flue pipe casing &
combustible material
Non combustible material
Hebel block or 12mm
Promina board or similar
under the flashing
25 25
Approved Flashing
Roof Line
Inner Casing 200mm
above roof line
Outer Casing
Inner Casing
25
Internal Swage
25 25
12.5
Vented
Ceiling Plate
Pioneer
Double Flue
Shield
Flue Pipe
CL
C L
Quadra-fire Millennium
Floor
Protector
FLUE PENETRATION































