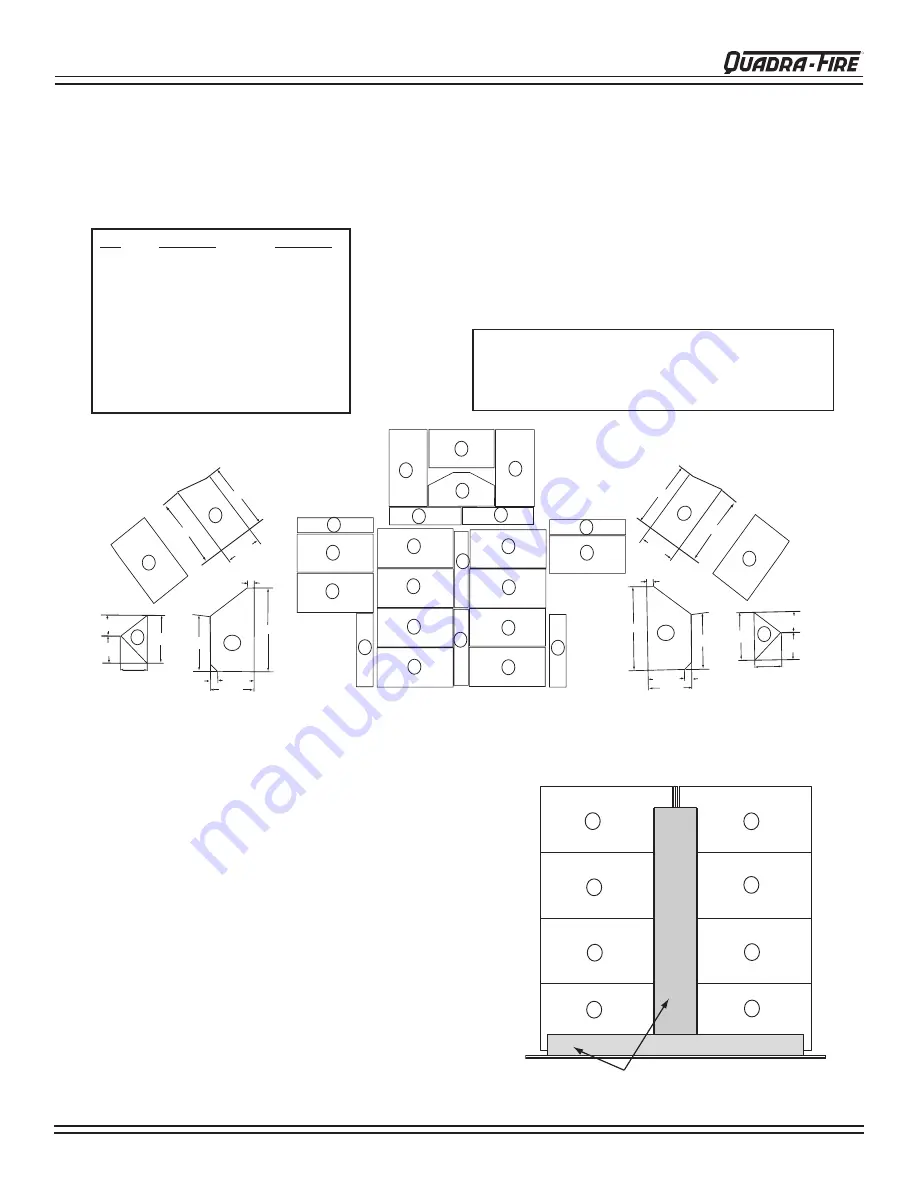
Page 21
January 30, 2004
5100-I WOOD INSERT
R
250-1960 Rev B
BRICK REPLACEMENT INSTRUCTIONS
FIREBOX BRICK SET, PART 832-1970
The firebox of your Quadra-Fire 5100-I Insert is lined
with high quality firebrick which has exceptional insulat-
ing properties. There is no need for a grate, simply build
a fire on the firebox of your insert.
1. Be certain coals are completely cold. Remove all old brick
and ash from unit and vacuum out firebox.
2. Remove new brick set from box and lay out to diagram as
shown.
3. Lay bottom bricks in unit.
4. Install rear bricks on the top of the bottom bricks. Slide
top of bricks under clip on back of firebox wall and push
bottom of brick back.
5. Install side bricks. Slide top of brick under clips on side of
firebox and push the bottom of the brick until it is flush with
the side of the unit.
Nbr
Brick Size
Qty in Set
1
9 x 4-1/2 x 1-1/4”
14
2
9 x 1-3/4 x 1-1/4”
4
3
8-1/2 x 2-1/4 x 1-1/4”
4
4
8 x 4-1/2 x 1-1/4”
1
5
8 x 4 x 1-1/4” (chamfered) 1
6
8-1/2 x 2 x 1-1/4”
2
7
7-1/2 x 4 x1-1/4”
2
8
see drawing
2
9
see drawing
2
10 see drawing
2
Use Part #832-0550 when ordering individual brick and
provide brick dimension or copy this page and mark the
desired brick and take it to your authorized dealer.
BAFFLE BRICK REMOVAL & INSTALLATION
BAFFLE BRICK SET, PART 832-1940
NOTE
: T
he baffle is made of pumice firebrick supported by stainless
steel brackets and covered with a 1/2” ceramic blanket which contacts
the firebox on the sides and the back.
3-3/4
4-1/2
8-1/2
3/4
3/4
5-5/8
3-3/4
3-3/4
3-1/8
2-3/4
3-1/
2
6-3
/4
7-1/
2
7
10
8
9
1
1
2
1
1
1
1
1
1
1
1
1
2
2
2
3
3
5
4
1
6
6
1
3-3/4
4-1/2
8-1/2
3/4
3/4
5-5/8
3-3/4
3-3/4
3-1/8
2-3/4
3-1/
2
6-3/4
7-1/
2
8
9
7
10
1
1
1
1
1
1
1
1
Stainless Steel Supporting Brackets
Size of all 8 baffle bricks: 9 x 4-1/2 x 1-1/4”
1. Remove the manifold tube located second from the rear of the
firebox.
2. Place the two baffle bricks located second from the rear up onto
the rear baffle bricks.
3. Slide remaining baffle brick, one at a time, to the resulting open-
ing. Once brick is over opening, lift one side up toward stove top
and drop the other side down free from middle baffle support and
into the firebox.
4. Ceramic blanket can be removed out the front of the stove, or
dropped out through the opening to the rear of the stove.
5. Reinstall ceramic blanket and baffle brick in reverse order. Make
sure that the manifold tube is secured in place and that the
ceramic blanket is resting flat on the top of the baffle and is in
contact with the firebox sides and back.




































