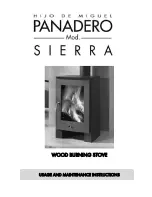
October 12, 2015
7038-201D
Page 5
5700 Step Top ACC Wood Burner
CORNER POSITIONING (45°)
DESCRIPTION
Hawkwind Kit
Shall be Fitted
A
Min. clearance from
fi
rebox to corner walls
100mm
B
Depth of
fl
oor protector
1210mm
C
Min. distance from
fi
rebox opening to
fl
oor protector front
450mm
D
Min. distance from
fi
rebox to
fl
oor protector side
76mm
E
Width of
fl
oor protector
850mm
Minimum
fl
oor protector thickness
6mm
CORNER POSITIONING (45°)
Drawing not to scale
Table 2
Fig. 4
FIREBOX INSTALLATION
1. If a separate
fl
oor protector is being used position now. Place the
fi
rebox on a
fl
oor protector that
is at least 6mm thick to suit the minimum installation clearances. (See Fig 3 or 4).
2. Seismically restrain the
fi
rebox and the
fl
oor protector to the
fl
oor.
3. Fit 2 x 6mm
fi
xings suitable for the
fl
oor material. DO NOT over tighten.
4. Fit timber trim pedestal edging to front and back of base (optional).
A
A
B
E
C
D






































