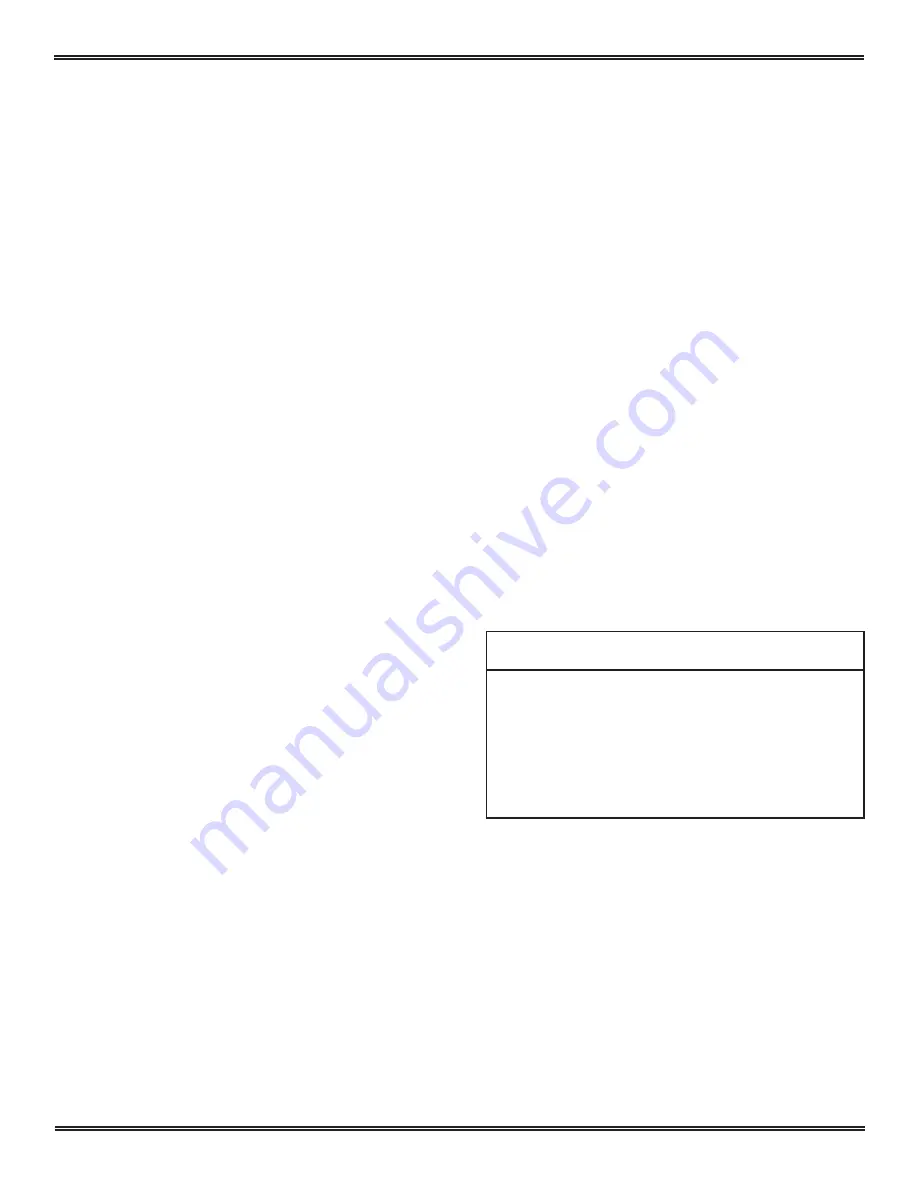
May 12, 2014
7022-122D
Page 7
Castile Pellet Insert
E. Avoiding Smoke and Odors
Negative Pressure, Shut-Down and Electrical Power
Failure
To reduce the probability of back-drafting or burn-back in
the pellet appliance during power failure or shut down con-
ditions, it must be able to draft naturally without exhaust
blower operation.
Negative pressure in the house will resist this natural draft
if not accounted for in the pellet appliance installation.
Heat rises in the house and leaks out at upper levels. This
air must be replaced with cold air from outdoors which
fl ows into lower levels of the house.
Vents and chimneys into basements and lower levels of the
house can become the conduit for air supply and reverse
under these conditions.
Outside Air
An outside air kit is recommended in all installations. The
Outside Air Kit must be ordered seperately.
Per national building codes, consideration must be given
to combustion air supply to all combustion appliances.
Failure to supply adequate combustion air for all appliance
demands may lead to backdrafting of those and other
appliances.
When the appliance is roof vented (strongly recommended):
The air intake is best located on the exterior wall ori-
ented towards the prevailing wind direction during the
heating season.
When the appliance is side-wall vented:
The air intake is best located on the same exterior wall
as the exhaust vent outlet and located lower on the wall
than the exhaust vent outlet.
The outside air supply kit can supply most of the demands
of the pellet appliance, but consideration must be given to
the total house demand.
House demand may consume the air needed for the appli-
ance. It may be necessary to add additional ventilation to
the space in which the pellet appliance is located.
Consult with your local HVAC professional to determine
the ventilation demands for your house.
Vent Confi gurations
To reduce probability of reverse drafting during shut-down
conditions Hearth & Home Technologies strongly recom-
mends:
• Installing the pellet vent with a minimum vertical run of
5 feet (1.52m). Preferably terminating above the roof
line.
• Installing the outside air kit at least 4 feet (1.22m)
below the vent termination.
To prevent soot damage to exterior walls of the house and
to prevent re-entry of soot or ash into the house:
•
Maintain
specifi ed clearances to windows, doors and
air inlets, including air conditioners.
• Vents should not be placed below ventilated soffi ts.
Run the vent above the roof.
• Avoid venting into alcove locations.
• Vents should not terminate under overhangs, decks or
onto covered porches.
• Maintain minimum clearance of 6 inches (152mm)
from the vent termination to the exterior wall. If you
see deposits developing on the wall, you may need to
extend this distance to accommodate your installation
conditions.
NOTE
This fi replace insert must be installed with a continuous
chimney liner of 3” or 4” diameter extending from the
fi replace insert to the top of the chimney. The chimney
liner must conform to the class 3 requirements of CAN/
ULC-S635
Standard for Lining Systems for Existing Masonry of
Factory-Built Chimneys and Vents, or CAN/ULC-S640, Standard for
Lining Systems for New Masonry Chimneys.








































