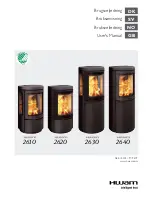
2
7022-514C
July 7, 2015
CASTILE INSERT
TABLE OF CONTENTS
Safety Alert Key:
•
DANGER!
Indicates a hazardous situation which, if not avoided will result in death or serious injury.
• WARNING!
Indicates a hazardous situation which, if not avoided could result in death or serious injury.
• CAUTION!
Indicates a hazardous situation which, if not avoided, could result in minor or moderate injury.
•
NOTICE:
Indicates practices which may cause damage to the appliance or to property.
1
Important Safety Information ............3
A. Appliance Certifi cation ......................................................3
B. BTU & Effi ciency Specifi cations........................................3
C. Glass Specifi cations .........................................................3
D. Electrical Rating................................................................3
E. Mobile Home Approved .................................................... 3
2
Getting Started ...................................4
A. Design, Installation & Location Considerations ..........................4
B. Thermostat Wall Control Location......................................5
C. Tools And Supplies Needed ..............................................5
D. Inspect Appliance and Components .................................5
E. Install Checklist ..................................................................6
3
Dimensions and Clearances .............7
A. Appliance Dimensions ......................................................7
B. Clearance To Combustibles, UL and ULC .........................8
C. Masonry and Zero Clearance Fireplaces .........................9
D. Minimum Opening for Masonry
and Zero Clearance Fireplaces .........................................9
E. Hearth Extension ...............................................................9
F. Floor Protection .................................................................9
G.
Installation into a Factory-Built Fireplace
.........................10
H.
Installation into a Masonry Fireplace
.................................11
I.
Prefabricated Metal Chimney
.............................................11
4
Vent Information ...............................12
A. Venting Termination Minimum Requirements ...................12
B. Avoiding Smoke and Odors ...............................................13
C. Negative Pressure ............................................................14
D. Draft ..... ............................................................................14
E. Chimney and Exhaust Connection ..................................14
F. Equivalent Feet of Pipe ....................................................15
G. Pipe Selection Chart ........................................................15
H. Pellet Venting Charts .........................................................16
5
Venting Systems ..............................17
A. Full Reline With Outside Air - Horizontal...........................17
B. Full Reline With Outside Air - Vertical ..............................18
6
Appliance Set-Up .............................19
A. Leveling System ...............................................................19
B. Outside Air Kit Instructions ................................................19
C. Door Handle Removal .......................................................20
D. Door Removal...................................................................20
E. Adjustable Hearth Support ................................................20
F. Hearth Support for Standard Surround Only ......................21
G. Surround & Trim Set, Econo.............................................22
H. Surround and Cast Trim Set ............................................23
I. Optional Log Set Placement Instructions ............................24
J. Thermostat Installation ......................................................25
7
Mobile Home Installation .................26
8
Accessory List .................................27



































