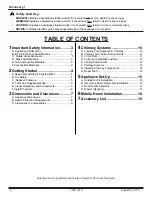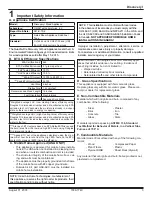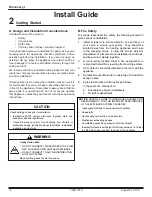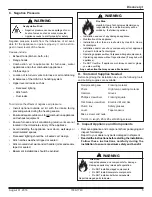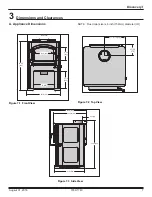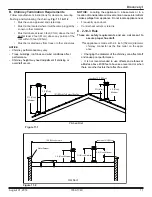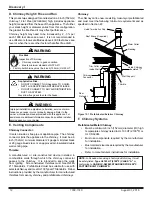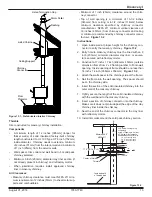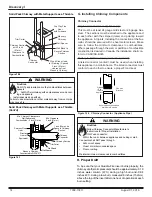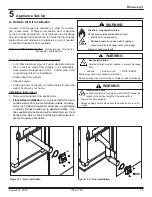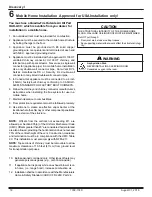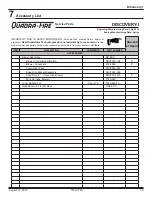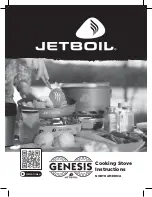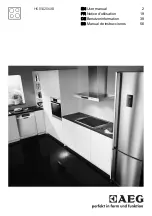
Augsut 01, 2016
7039-174C
9
Discovery I
C. Clearances to Combustibles
BACKWALL / SIDEWALL
A
B
C
D
E
F
F
E
CORNER INSTALLATION
C
ALCOVE TOP VIEW
G
A
ALCOVE SIDE VIEW
NOTE: Clearances may only be reduced by means
approved by the regulatory authority having jurisdiction
Fire Risk.
• Comply with all minimum clearances to
combustibles as specified.
• Failure to comply may cause house fire.
WARNING
MINIMUM CLEARANCES TO COMBUSTIBLE MATERIALS in inches (Millimeters)
Note: A, C, and F Dimensions are to the center of the flue collar
DISCOVERY-I
INSTALLATION: FULL VERTICAL
A
B
C
D
E
F
G
H*
SINGLE WALL PIPE
18 (457)
11 (275)
24-1/2 (622)
13 (330)
8-1/2 (216)
20 (508)
56 (1422)
N/A
DOUBLE WALL PIPE
11-3/4 (298)
5-3/4 (146)
23 (584)
10-1/2 (267)
7-1/2 (191)
19 (483)
43 (1092)
N/A
INSTALLATION: 90 DEGREE ELBOW OFF TOP OF STOVE THROUGH BACKWALL
SINGLE WALL PIPE
17 (432)
10 (254)
23-1/2 (597)
12 (305)
8-1/2 (216)
20 (508)
56 (1422)
9-1/2 (241)
DOUBLE WALL PIPE
12-1/2 (318)
5-1/2 (140)
24-1/2 (622)
13 (330)
7-1/2 (191)
19 (483)
43 (1092)
5 (127)
INSTALLATION: ALCOVE
DOUBLE WALL PIPE
12-1/2 (318)
5-1/2 (140)
24-1/2 (622)
13-1/2 (343)
N/A
N/A
43 (1092)
5 (127)
For alcove only:
Six inch diameter listed Double wall air insulated connector pipe with UL103 HT listed factory built Class A
chimney or masonry chimney. Maximum depth of Alcove shall be no more than 48 inches (1219mm) and the referenced
alcove clearances. Canada must comply with
CAN/ULC-S269 M87
for the 650° factory built chimney.
* FOLLOW PIPE MANUFACTURES CLEARANCES AS REQUIRED
G
*
90° OFF TOP
UP & OUT CEILING
CLEARANCE
STOVE TO CEILING
CLEARANCE
H
11-1/2 in.
(292mm)
21 in. (533mm)


