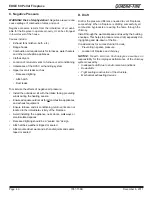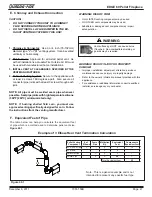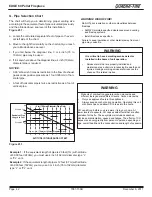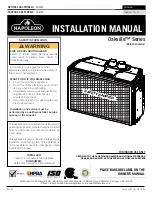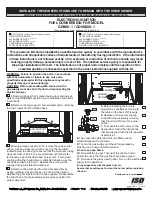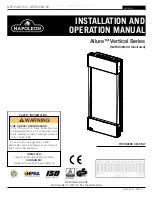
R
December 6, 2011
7051-158B
Page 27
EDGE 60 Pellet Fireplace
NOTE
•
It is necessary to use sealing strips of non-combustible
materials between the fi replace hearth and factory-built
hearth extension.
•
The use of a sand-cement grout between the hearth
and an on-site constructed hearth extension is also
necessary.
D. Frame the Fireplace
Figure 26.1
shows typical framing using combustible materials (2x4 lumber shown).
• Framing across the top of fi replace must be above top standoffs.
•
See
page 33
for detailed information regarding sub-fl oor material requirements.
Figure 26.1 - Framing the Fireplace
A
B*
C**
D
inches
27-1/2
30
38-1/4
7
mm
699
762
972
178
* If interior of chase will be drywalled, add the thick-
ness to this measurement.
** Adjust header height for a raised platform under
fi replace, Taking into consideration the maximum
height allowed for loading fuel into the hopper.
B
C
A
Header MUST NOT
be notched!
D
D = extra space needed
for securing fireplace to the floor
and for outside air connection if
it is installed on side of fireplace
See Section 8 for outside air locations.
Outside Air is REQUIRED for all installations.
C. Sealing at the Penetration of Building
Envelope
The fi rst step for successfully creating an air barrier system is to seal all of the holes in the building envelope. Too
often, builders concentrate on air leakage through windows, doors, and walls, and ignore areas of much greater
importance. A key source of leakage—called a bypass—is hidden from view behind chases for fl ues and ductwork. It
is important to make sure these areas are sealed to prevent leakage. A common way to seal areas behind chases for
fl ues and ductwork is to attach and caulk a piece of plywood or foam sheathing material that covers the entire opening.
Seal penetrations. If a fl ue requires a noncombustible clearance, use a noncombustible metal collar, sealed in place to
span the gap.
Sealing these bypasses is critical to reducing air leakage in a home and maintaining the performance of insulation materials.




























