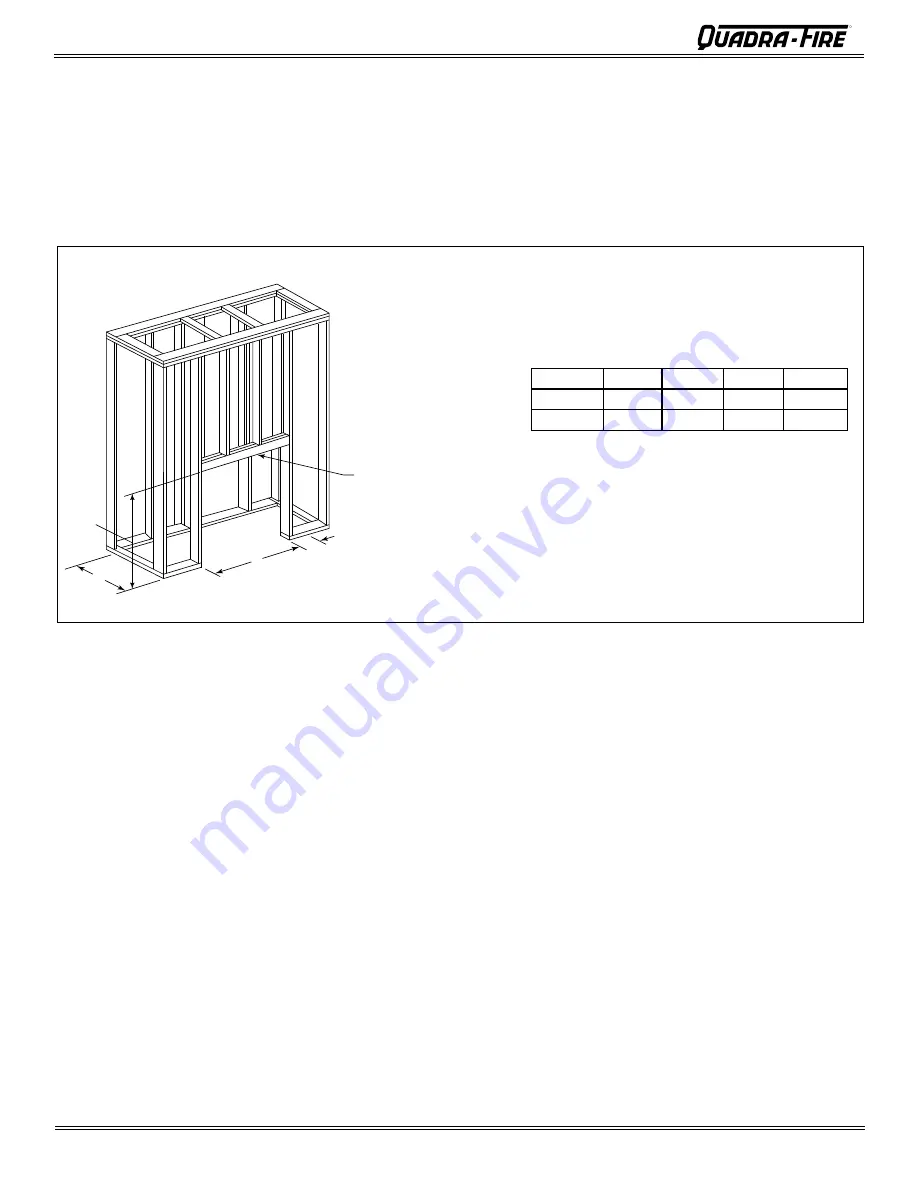
Page 6
7051-158
April 9, 2009
R
EDGE 60 Pellet Fireplace
R
R
C. Frame the Fireplace
Figure 26.1
shows typical framing using combustible materials (x4 lumber shown).
• Framing across the top of fireplace must be above top standoffs.
•
See
page 33
for detailed information regarding sub-floor material requirements.
Figure 26.1 - Framing the Fireplace
A
B*
C**
D
inches
7-1/
0
8-1/4
7
mm
699
762
972
178
* If interior of chase will be drywalled, add the thick
-
ness to this measurement.
** Adjust header height for a raised platform under
fireplace, Taking into consideration the maximum
height allowed for loading fuel into the hopper.
B
C
A
Header MUST NOT
be notched!
D
D = extra space needed
for securing fireplace to the floor
and for outside air connection if
it is installed on side of fireplace
See Section 8 for outside air locations.
Outside Air is REQUIRED for all installations.
















































