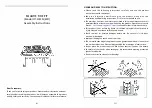
R
R
R
April 9, 2009
7051-158
Page 45
EDGE 60 Pellet Fireplace
L. Through the Wall
Figure 45.1
12 in.
(305mm)
Minimum
Wall
Thimble
Horizontal
T ermination
Cap
6 in.
(152mm)
Minimum
From Glass
Non-combustible
Hearth Extension
0 in. (0mm) to Standoff
Straight Out
Wall
Thimble
Illustration shows venting going in both directions.
Choose which one is best for your installation.
1-1/6 in. (27mm)
Minimum
1-1/6 in.
(27mm)
Minimum
12 in. (305mm)
Minimum
12 in. (305mm)
Minimum
Figure 45.2
45 Degree
Horizontal termination cap must be a minimum of 1 inches.
(05mm) from the wall. Approved for mobile home installations.
Must use or 4 inch (76-10mm) “L” or “PL” Listed pellet venting
and a Quadra-Fire Outside Air Kit in all installations.
NOTE:
In Canada, where passage through a wall or partition of
combustible construction is desired, the installation shall
conform to CAN/CSA-B65
NOTICE!
See Section 8 “Avoiding Smoke and Odors” to minimize soot
damage to exterior walls of the house and to prevent re-entry of soot or ash
into the house for horizontal vent configurration
















































