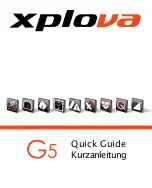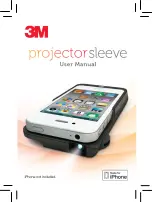
19
11/23
7094-802E
Flue Collar
Stove Pipe/Liner
Gasket
Figure 19.1
B. Stove Pipe or Liner to Flue Collar
1. There are 4 already drilled holes in the flue collar 90
degrees apart. Attach the flue collar to the stove pipe/
liner. If the seal is questionable use high temperature
sealant such as stove mastic
(Figure 19.1)
.
2. Attach gasket to bottom side of flue collar with a thin coat
of silicone.
C. Optional Offset Adapter
Optional use of a Simpson Duravent 15° Universal Elbow
Part Number 4615 may be purchased directly through your
local Simpson Duravent Pipe Distributor or from your local
Quadra-Fire dealer, Part Number DV-6DLR-E15ADSS.
Figure 19.2
shows a vertical installation and also how to
create an optional 30° elbow installation.
The 15° elbow may be secured directly to the flue collar.
Follow the pipe manufacturer’s instructions for using screws
or rivets for attachment. Most pipe manufacturer’s 6 inch
(152mm) diameter flue liners may be attached directly to
the top of the 15° elbow.
Figure 19.2
30°
30 degree
Vertical
5/16 Nuts
Attachment
Bar
5/16 Bolts
Figure 19.3
D. Appliance to Stove Pipe or Liner
1. Once you have the appliance in place and secured, reach
up through the flue opening and grab the attachment bar
and pull down inside flue opening
(Figure 19.3)
.
2. Insert the 5/16 bolts inside the cast flue and through
the chimney mounting bar. Securely tighten the nuts;
fasteners are provided.
3. Re-install the tube channel assembly, baffle board,
ceramic blanket and baffle protection channel.
NOTE:
These are generic drawings and may not
represent your specific model.










































