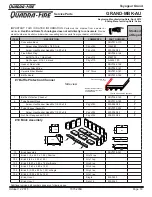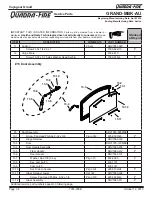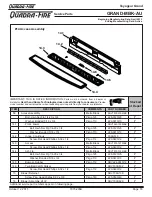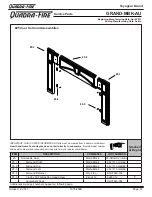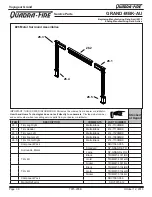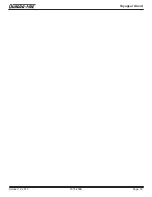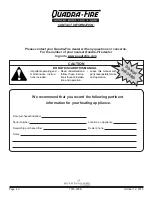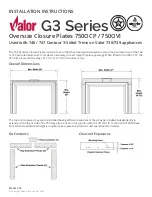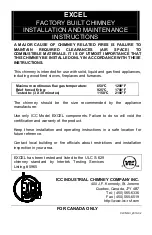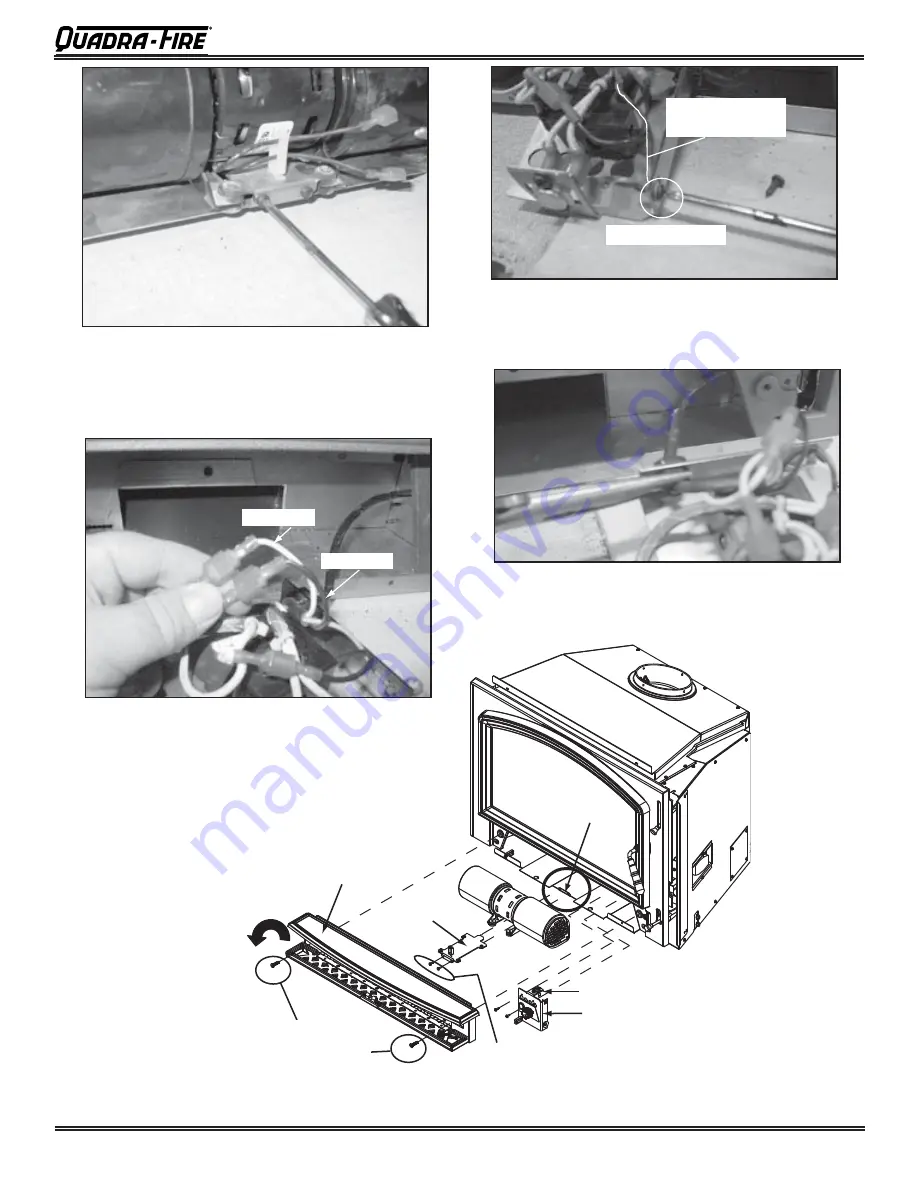
October 12, 2015
7075-205B
Page 27
Voyageur Grand
Figure 24.1
Blower Access
Assembly
Grille hinges
downward
Remove Screws &
Pull Access Assembly
away from Insert
Hold Down
Bracket
Remove Screws from Hold Down
Bracket and Pull Blower Assembly
Forward. Do not Remove Blower from
the Hold Down Bracket
Placement Slot
Blower Control Plate
Snap Disc Bracket
4. Remove the 2 screws at the top of the control
plate. Push the bottom of the control plate to the
inside of the appliance and partially remove the
control plate assembly.
White Wire
Black Wire
Figure 24.2
5. Locate the black and white wires that are part of
the power cord and disconnect those wires from
the wire harness.
Green Grounding
Wire
Remove Screw
6. Remove the screw that is holding the ground lug
to the control plate.
Figure 24.4
Figure 44.5
7. Use needle nose pliers to remove the strain relief
that protects the power cord from the control plate.
Figure 24.3





















