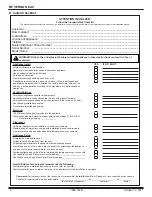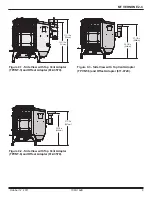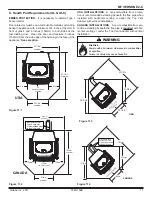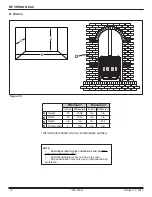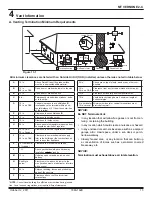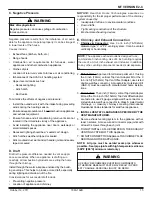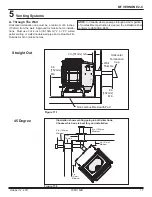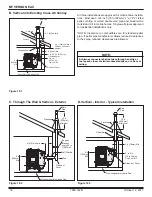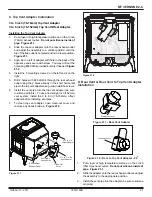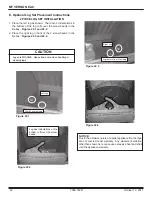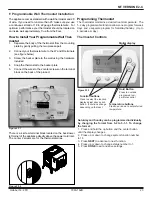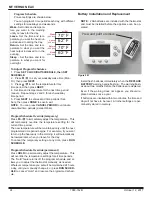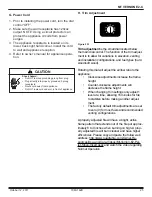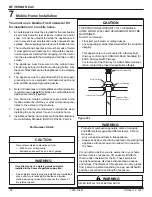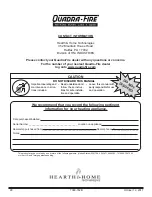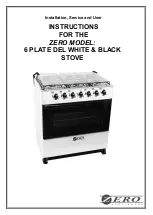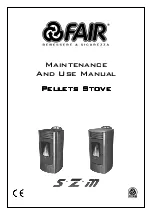
18
7080-162B
October 12, 2017
MT VERNON E2-C
C. Through The Wall & Vertical - Exterior
Firestop
Flashing
Rain Cap
6 in
[152mm]
Min
Non-combustible Hearth Pad
3 in [76mm] Min
Clean-out Cover
12 in. [305mm] Min
Ceiling Support
3 to 6 in [76 to 152mm]
Offset Adapter
6 in. [152mm] Class A
Chimney Connector
Adapter
3 to 3 in
[76-76mm]
Top Vent Kit
Non-combustible Hearth Pad
Clean-out
Cover
Tee
Wall Thimble
Support
Bracket
every 60 in
[1524mm]
12 in
[305 mm]
Minimum
Rain
Cap
Flashing
2 in [51mm] min
6 in
[152mm]
Min
Figure 18.1
Figure 18.2
D. Vertical - Interior - Typical Installation
Firestop
Non-combustible Hearth Pad
12 in
[305 mm]
Minimum
Rain
Cap
Flashing
3 in [76mm] Min
6 in
[152mm]
Min
3 to 3 in
[76 to 76mm]
Top Vent Kit
Clean-out Cover
Figure 18.3
All three installations are approved for mobile home installa-
tions. Must use 3 or 4 inch (76 to 102mm) “L” or “PL” Listed
pellet venting or Listed double wall pipe and Quadra-Fire
Outside Air Kit in mobile homes. Single wall pipe is approved
for residential installations only.
*NOTE: Clearance to combustibles are for standard pellet
pipe. If pellet pipe manufacturer allows reduced clearances
to their pipe, reduced clearances are allowed.
B. Vertical into Existing Class A Chimney
NOTE:
A chimney connector shall not pass through an attic or
roof space, closet or similar concealed space, or a floor or
ceiling.



