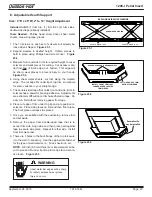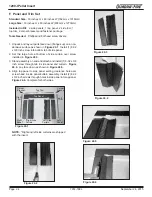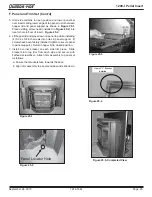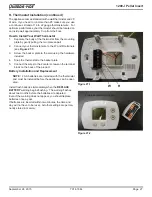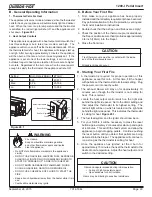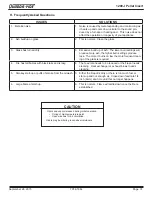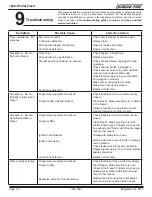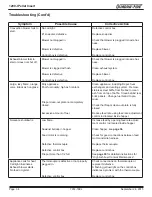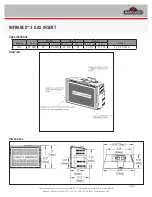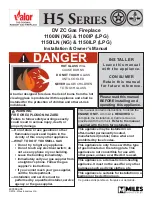
R
September 24, 2015
7014-188L
Page 19
1200-I Pellet Insert
6
Mobile Home
1.
An outside air inlet must be provided for the combustion
air and must remain clear of leaves, debris, ice and/or
snow. It must be unrestricted while the appliance is
in use to prevent room air starvation which causes
smoke spillage. Smoke spillage can also set off smoke
alarms.
2.
The combustion air duct system must be made of metal.
It must permit zero clearance to combustible construc-
tion and prevent material from dropping into the inlet or
into the area beneath the dwelling and contain a rodent
screen.
3.
The appliance must be secured to the mobile home
structure by bolting it to the fl oor (using lag bolts) in two
places. Use the same holes that secured the appliance
to the shipping pallet.
4.
The appliance must be grounded with #8 solid copper
grounding wire or equivalent, terminated at each end
with an NEC approved grounding device.
5. Refer to Clearances to Combustibles and fl oor pro-
tection requirements on
pages 9
& 10
for listings to
combustibles and appropriate chimney systems.
6. Use silicone to create an effective vapor barrier at
the location where the chimney or other component
penetrates to the exterior of the structure.
7.
Follow the chimney manufacturer’s instructions when
installing the vent system for use in a mobile home.
8.
Installation shall be in accordance with the Manufactur-
ers Home & Safety Standard (HUD) CFR 3280, Part
24.
Installation must comply with Manufactured Home and
Safety Standard (HUD), CFR 3280, Part 24.
WARNING
You must use a Quadra-Fire Outside Air Kit
for installation in a mobile home.
A. Mobile Home Installation
Spark Arrestor Cap
Roof Flashing
Storm Collar
Joist Shield/Firestop
Approved Class “L”
or “PL” Pellet Vent
Figure 19.1
CAUTION
Never draw outside combustion air from:
• Wall,
fl oor or ceiling cavity
• Enclosed space such as an attic or garage
CAUTION
THE STRUCTURAL INTEGRITY OF THE MOBILE HOME
FLOOR, WALL AND CEILING/ROOF MUST BE MAIN-
TAINED
Do NOT cut through:
• Floor joist, wall, studs or ceiling trusses.
• Any supporting material that would affect the structural
integrity.
NEVER INSTALL IN A SLEEPING ROOM.
Consumes oxygen in the room.
WARNING
Asphyxiation Risk.
Summary of Contents for PELLET INSERT CB1200MI-MBK
Page 52: ...Page 52 7014 188L September 24 2015 R 1200 I Pellet Insert F Warranty Policy ...
Page 53: ...R September 24 2015 7014 188L Page 53 1200 I Pellet Insert ...
Page 54: ...Page 54 7014 188L September 24 2015 R 1200 I Pellet Insert ...
Page 55: ...R September 24 2015 7014 188L Page 55 1200 I Pellet Insert ...



















