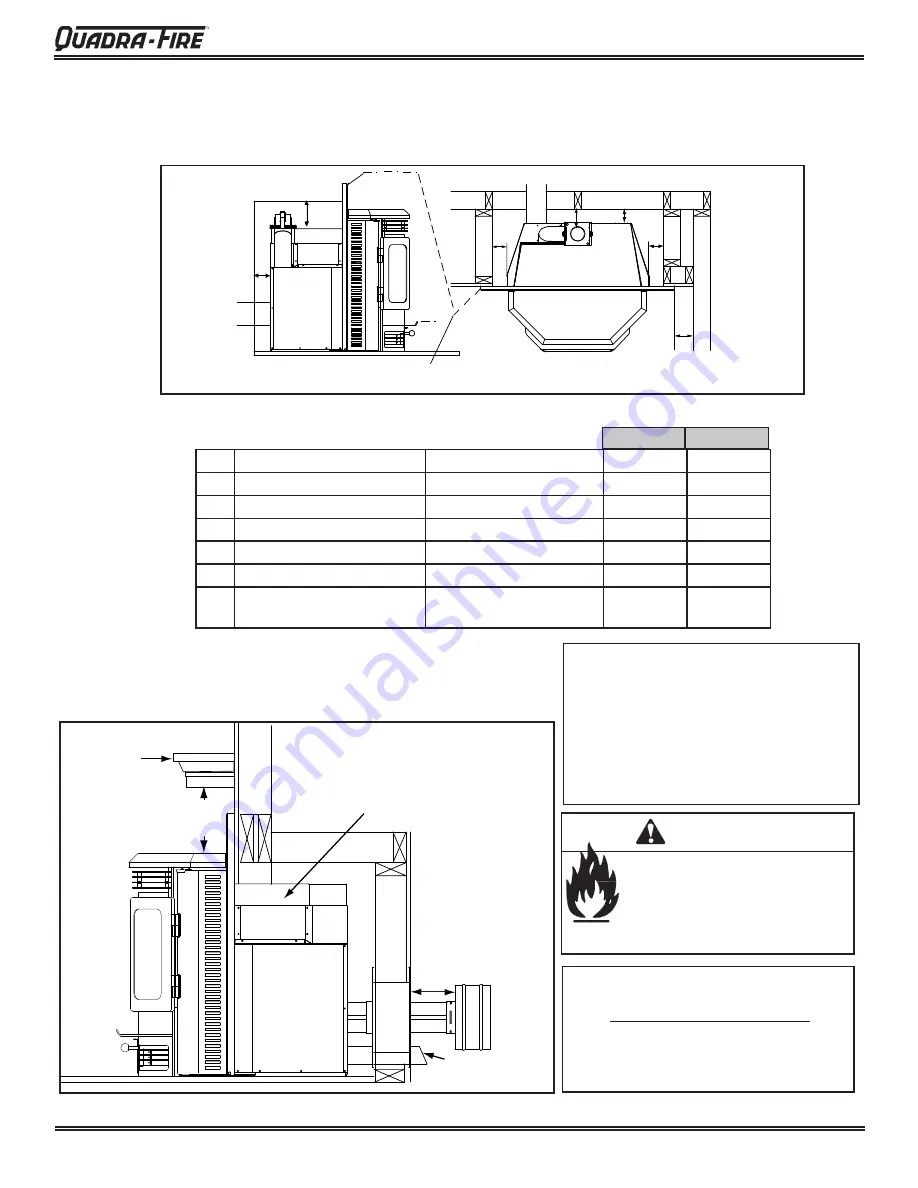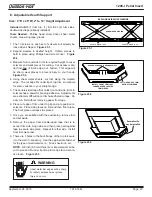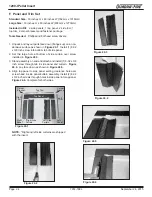
R
September 24, 2015
7014-188L
Page 9
1200-I Pellet Insert
NOTE:
•
Illustrations
refl ect typical installations and
are FOR DESIGN PURPOSES ONLY.
•
Illustrations/diagrams are not drawn to
scale.
•
Actual installation may vary due to
individual design preference.
B. Clearance To Combustibles, UL and ULC
12 in.
(305mm)
Rear Shroud
6 in.
(152mm)
Shown with Hopper Extended
Optional Outside
Air
Combustible
Mantel
INSTALLED AS A BUILT-IN UNIT
Shown with Rear Vent and Optional Outside Air
Figure 9.1
Figure 9.2
AS A BUILT-IN
B
D
C
E
B
C
A
0 INCH (0mm) CLEARANCE TO EXPOSED SECTION AND FACE TRIM
Rear Shroud Kit is Required for Built-In Installation
A
Top of Shroud
Top Vent
3.0
76
Rear Vent
0
0
B
Sides of Inside Shroud
Top or Rear Vent
0
0
C
Back of Inside Shroud
Top Vent
2.5
64
Rear Vent
0
0
D
Vent Pipe to Combustible
Top or Rear Vent
3.0
76
E
From Outside Edge of
Panel Set to Combustibles
0 0
Inches
Millimeters
Fire Risk.
WARNING
Failure to comply may cause house fi re.
Comply with all minimum clear-
ances to combustibles as specifi ed.
NOTICE:
Please note that while the minimum clear-
ance for the termination cap is 6 inches
(152mm) there is the possibly of soot
buildup around the termination area. If this
occurs we suggest to move the termination
further away from the house to prevent it.
Summary of Contents for PELLET INSERT CB1200MI-MBK
Page 52: ...Page 52 7014 188L September 24 2015 R 1200 I Pellet Insert F Warranty Policy ...
Page 53: ...R September 24 2015 7014 188L Page 53 1200 I Pellet Insert ...
Page 54: ...Page 54 7014 188L September 24 2015 R 1200 I Pellet Insert ...
Page 55: ...R September 24 2015 7014 188L Page 55 1200 I Pellet Insert ...










































