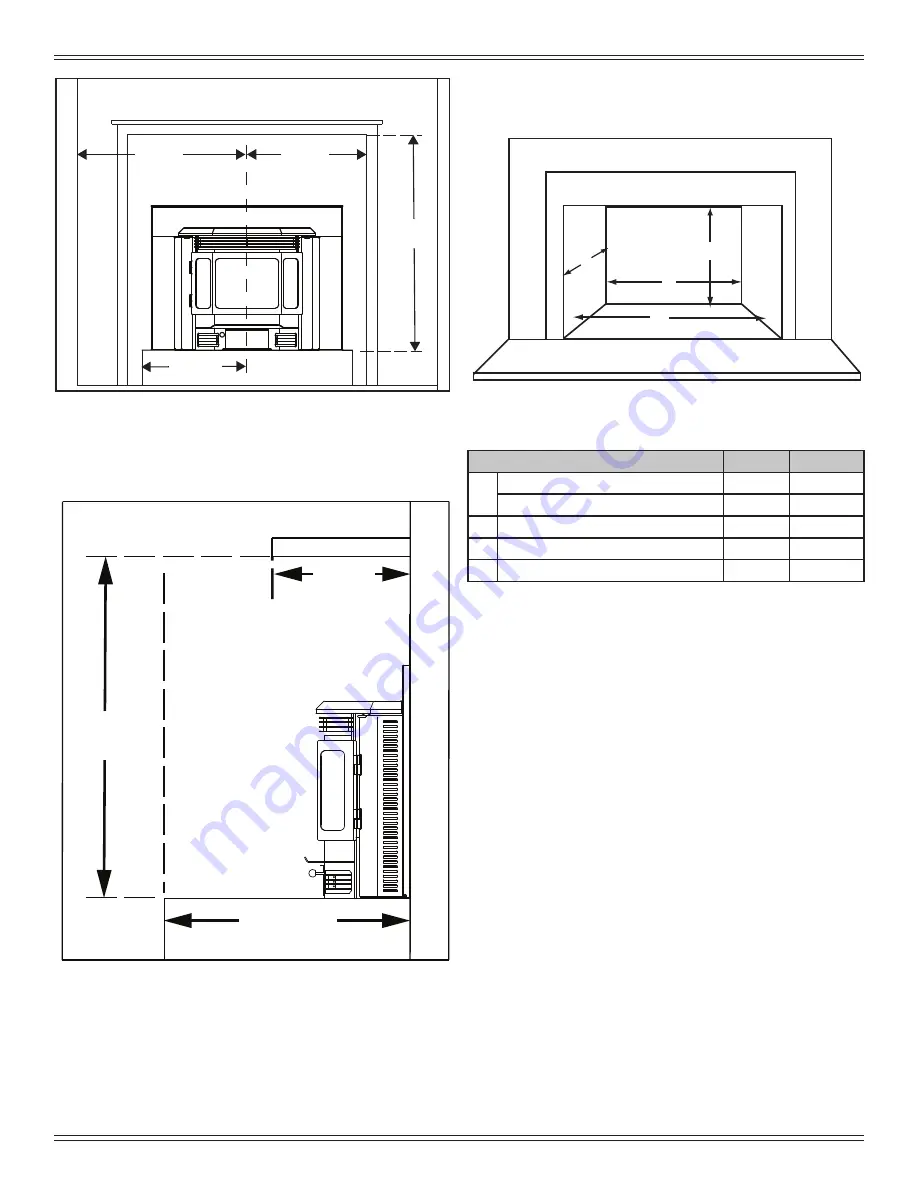
October 9, 2017
7014-285A
9
CB1200 Pellet Insert
C
D
A
B
C. Minimum Opening for Masonry & Zero
Clearance Fireplaces
Figure 9.1
Figure 9.2
SIDE
TRIM
HEARTH
EXTENSION
28-1/2 in
(724mm)
SIDE
W
ALL
TOP TRIM
19-3/4 in
(502mm)
19-3/4 in
(502m)
18-1/4 in
(464mm)
Figure 9.3
FIREPLA
CE FR
ONT SURF
ACE
MANTEL
USA & CANADA
17 in (432mm)
37-1/2 in
(952mm)
12 in
max *
EXTENSION
16
(406mm)
Note:
Minimum opening dimensions include a 1/4” (6mm)
clearance around appliance.
Note:
If trim measurement is over 3/4 in (19mm) in depth
use mantle or side clearances to combustibles.
Location
Inches
Millimeters
A
Height
(Maximum Hopper Adjustment)
*
22-1/4
565
Height
(Minimum Hopper Adjustment)
*
19-3/4
502
B Front Width
29-3/4
756
C Rear Width
22-1/2
572
D Depth
13-1/4
337
*Height:
The Classic Bay 1200 Insert has the option of
an adjustable hopper from 22 inches for the maximum
to 19-1/2 inches for the minimum. Add a 1/4 inch to the
adjustment for clearances for any measurement in between
the maximum and the minimum height. The Maximum and
minimum are already calculated for you in the above table
for convenience.










































