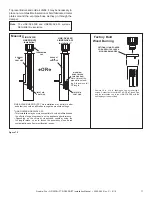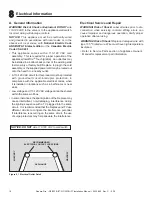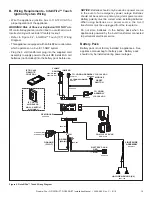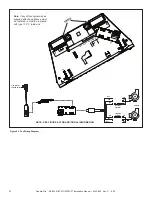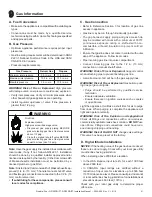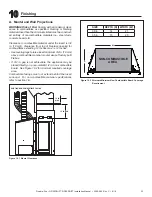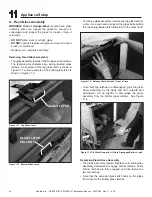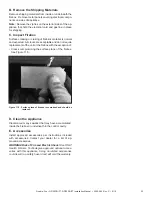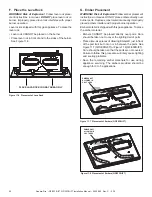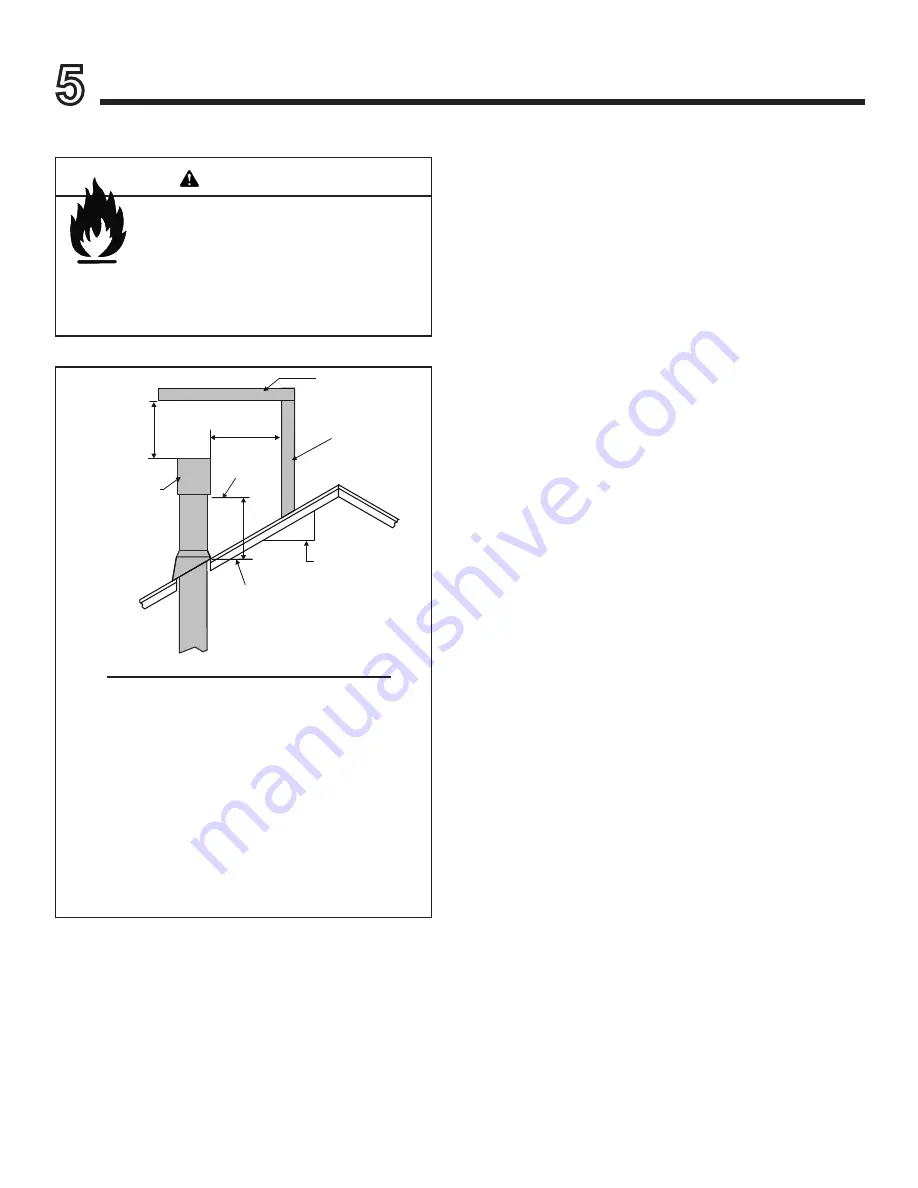
11
Quadra-Fire • QFI30FB-IFT, QFI35FB-IFT Installation Manual • 2555-980 Rev. C • 9/18
A. Vent Termination Minimum Clearances
Roof Pitch
H (Min.) Ft.
Flat to 6/12...........................................................1.0*
Over 6/12 to 7/12 .................................................1.25*
Over 7/12 to 8/12 .................................................1.5*
Over 8/12 to 9/12 .................................................2.0*
Over 9/12 to 10/12 ...............................................2.5*
Over 10/12 to 11/12 .............................................3.25
Over 11/12 to 12/12 .............................................4.0
Over 12/12 to 14/12 .............................................5.0
Over 14/12 to 16/12 .............................................6.0
Over 16/12 to 18/12 .............................................7.0
Over 18/12 to 20/12 .............................................7.5
Over 20/12 to 21/12 .............................................8.0
Figure 5.1 Minimum Height From Roof To Lowest Discharge
Opening
* H minimum may vary depending on regional snowfall.
Refer to local codes.
HORIZONTAL
OVERHANG
VERTICAL
WALL
GAS DIRECT VENT
TERMINATION CAP
12
X
ROOF PITCH
IS X/ 12
LOWEST
DISCHARGE
OPENING
2 FT.
MIN.
20 INCHES MIN.
H (MIN.) - MINIMUM HEIGHT FROM ROOF
TO LOWEST DISCHARGE OPENING
5
Termination Location and Vent Information
Fire Risk.
Maintain vent clearance to combustibles as
specified.
•
DO NOT
pack air space with insulation or other
materials.
Failure to keep insulation or other materials away
from vent pipe could cause overheating and fire.
WARNING

















