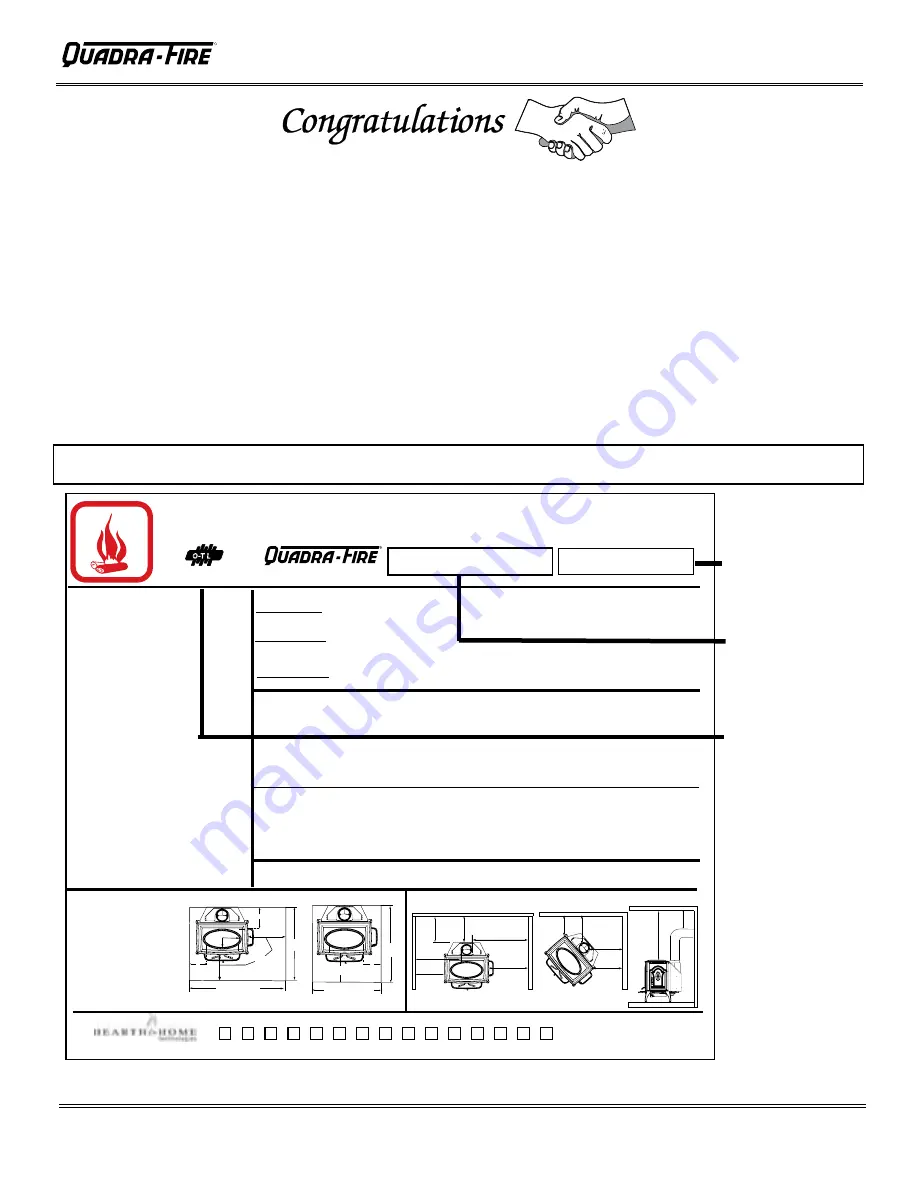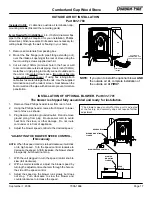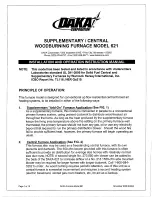
R
Page 2
September 1, 2008
Cumberland Gap Wood Stove
7006-188E
and Welcome to the Quadra-Fire Family
!
H
earth & Home Technologies welcomes you to our tradition of
excellence! In choosing a Quadra-Fire appliance, you have our
assurance of commitment to quality, durability, and performance.
This commitment begins with our research of the market, including
‘Voice of the Customer’ contacts, ensuring we make products that
will satisfy your needs. Our Research and Development facility
then employs the world’s most advanced technology to achieve
the optimum operation of our stoves, inserts and fireplaces. And
yet we are old-fashioned when it comes to craftsmanship. Each
unit is meticulously fabricated and gold and nickel surfaces are
hand-finished for lasting beauty and enjoyment. Our pledge to
quality is completed as each model undergoes a quality control
inspection.
We wish you and your family many years of enjoyment in the
warmth and comfort of your hearth appliance. Thank you for
choosing Quadra-Fire.
VENT SPECIFICATIONS:
SINGLE WALL:
Six inch (6") (152mm) diameter, minimum 24 MSG black or blued steel connector pipe, with a listed
factory-built UL103 HT Class "A" chimney, suitable for use with solid fuels, or a masonry chimney, and the referenced
clearances.
DOUBLE WALL:
Six inch (6") (152mm) diameter, listed double wall air insulated connector pipe with listed
factory-built UL103 HT Class "A" chimney, or a masonry chimney and the referenced clearances.
*In Canada must comply with Standard CAN/ULC-S629-M87 for the 650 degree Factory-built chimneys.
MOBILE HOME:
Use double wall pipe by Dura-Vent DVL, Selkirk Metalbestos DS or Security DL double wall
connector pipe. Must be equipped with a spark arrestor. Apply double wall clearances below when installing unit.
2008 2009 2010 Jan. Feb. Mar. Apr. May June July Aug. Sept. Oct. Nov. Dec.
DO NOT REMOVE THIS LABEL
Made in U.S.A.
LISTED ROOM HEATER, SOLID FUEL TYPE. ALSO FOR
USE IN MOBILE HOMES. (UM) 84-HUD .
"For Use with
Solid Wood Fuel Only"
Install and use only in accordance with manufacturer's
installation and operating instructions. Contact local building or
fire officials about restrictions and installation inspections in
your area. Do not obstruct the space beneath heater.
WARNING - For Mobile Homes: Do not install in a sleeping
room. An outside combustion air inlet must be provided and
unrestricted while unit is in use. The structural integrity of the
mobile home floor, ceiling and walls must be maintained. The
stove needs to be properly grounded to the frame of the mobile
home. Components required for mobile home installation:
Outside Air Kit, Part Number 831-1780.
Refer to manufacturer's instructions and local codes for
precautions required for passing chimney through a
combustible wall or ceiling and maximum offsets.
Inspect and clean chimney frequently - Under Certain Conditions of
Use, Creosote Buildup May Occur Rapidly.
Do not connect this unit to a chimney serving another appliance.
Optional Components:Optional Blower, Part 831-1701.
Electrical Rating: 115 VAC, 1.2 Amps, 60 Hz.
Route power cord away from unit. Do not route cord under or
in front of appliance.
DANGER: Risk of electrical shock. Disconnect power supply
before servicing.
Replace glass only with 5mm ceramic available from your dealer.
Do not use grate or elevate fire. Build wood fire directly on firebrick.
Do not overfire - if heater or chimney connector glows, you are
overfiring.
Operate only with the fuel loading door closed. Open only to
add fuel to the fire.
Optional Fire Screen Part SCR-7006 can only be used in full
vertical installations.
U.S. ENVIRONMENTAL PROTECTION AGENCY -
Certified to comply with July 1990 particulate emission
standards.
PREVENT HOUSE FIRES
FLOOR PROTECTION*:
Floor protector must be 1/2"
minimum thickness ("k" value =
0.84) non-combustible material
or equivalent, extending beneath
heater and to front/sides/rear as
indicated on the diagram.
Exception: Non-combustible
floor protections must extend
beneath the flue pipe when
installed with horizontal venting
and extend 2" (51mm) beyond
each side.
O-T L
Tested and Listed
by
Portland
Oregon USA
OMNI-Test Laboratories, Inc.
C
Report: #061-S-55-2
TESTED TO:
UL 1482, UL737, ULC S627.
CAUTION:
HOT WHILE IN OPERATION DO NOT TOUCH, KEEP CHILDREN AND CLOTHING AWAY. CONTACT MAY CAUSE SKIN BURNS. KEEP
FURNISHINGS AND OTHER COMBUSTIBLE MATERIAL FAR AWAY FROM THE APPLIANCE. SEE NAMEPLATE AND INSTRUCTIONS.
SERIAL NO.
Cumberland Gap
R
7006-186
www.quadrafire.com
1445 N. Highway, Colville, WA 99114
Mfg by
MINIMUM CLEARANCES TO COMBUSTIBLE MATERIALS: In Inches & (Millimeters)
NOTE: All "A" , "C" and "F" Dimensions are to the inside diameter of the flue collar.
SEE MANUAL FOR OTHER CONFIGURATIONS
*In Canada: Must be minimum 18"(450mm) in front of both fuel loading
doors and 8" (200mm) on both sides and back.
B
A
C1
Non-fuel
door side
D2
Fuel Door
side
C2
D1
E1
E2
F1
F2
Fuel door
side
Non-fuel
door side
G
H
16"
(406mm)
from fuel
loading door
8"
(200mm)
USA
Front Fuel
loading door
34-5/8"
(879mm)
Minimum
36-11/16"
(932mm)
Minimum
Minimum 16"
(406mm)
from
fuel loading
door
8"
(200mm)
USA
44-7/8"
(1140mm)
Minimum
39-1/8"
(994mm)
Minimum
Fuel loading doors
Front
Side
8"
(200mm)
TOP VENT VERTICAL
A B
C1
C2*
D1
D2*
E1
E2* F1 F2* G
H
Single Wall-USA
13(330) 11.5(292) 27(686) 27(686) 18(457) 18 457) 16.5(419)
16.5(419) 20(508) 20(508) 56.5(1435) N/A
Single Wall-Canada
13(330) 11.5(292) 27(686) 27(686) 18(457) 18(457) 16.5(419) 18(457) 20(508) 21.5(546) 56.5(1435) N/A
Double Wall-USA
12(305)
10.5(267)
25(635)
26(660)
15(381)
16(406)
11(279)
16(406)
14(356)
19(483)
56.5(1435)
N/A
Double Wall-Canada
12
(305) 10.5(267) 25(635) 28(711) 15(381) 18(457) 11(279) 18(457) 14(356) 21(533) 56.5(1435) N/A
HORIZONTAL WITH MINIMUM 2FT (609mm) VERTICAL OFF STOVE TOP
Single Wall-USA
13.5(343) 12(305) 27(686) 27(686) 17(432) 17(432) N/A
N/A
N/A
N/A 42.5(1080) 10.5(267)
Single Wall-Canada
13.5(343) 12(305) 27(686) 28(711) 17(432) 18(457) N/A
N/A
N/A
N/A 42.5(1080) 10.5(267)
Double Wall-USA
11(279)
9.5(241)
27(686)
27(686)
17(432)
17(457)
N/A
N/A N/A N/A
39(991)
8(203)
Double Wall-Canada
11(279) 9.5(241) 27(686) 28(686) 17(432)
18(457) N/A N/A
N/A
N/A 39(991) 8(203)
Both fuel loading doors accessible
Side fuel loading door locked shut
007
S
A
M
P
L
E
US
LABEL IS LOCATED ON THE BACK OF THE STOVE
Serial Number
Model Name
Testing Lab &
Report Number
SAMPLE



































