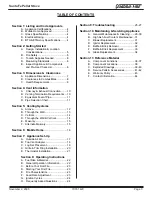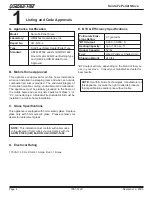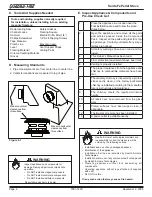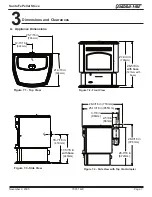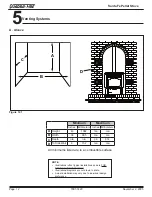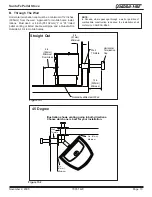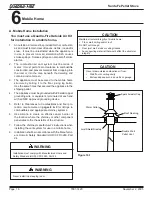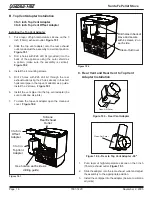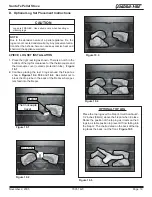
RR
R
November 2, 2005
7001-142C
Page 5
Santa Fe Pellet Stove
2
Getting Started
A. Design, Installation & Location
Considerations
1. Appliance Location
Consideration must be given to safety, convenience, traffic
flow, and the fact that the appliance will need a chimney and
chimney connector. It is a good idea to plan your installation
on paper, using exact measurements for clearances and
floor protection, before actually beginning the installation. If
you are not using an existing chimney, place the appliance
where there will be a clear passage for a factory-built listed
chimney through the ceiling and roof.
Check with your local building code agency before you
begin your installation. Be sure local building codes do not
supersede UL specifications and always obtain a building
permit so that insurance protection benefits cannot be
unexpectedly cancelled. If any assistance is required during
installation, please contact your local dealer.
We recommend that a qualified building inspector and your
insurance company representative review your plans before
and after installation.
2. Thermostat Location
The thermostat’s location will have some effect on the
appliance’s operation. When the thermostat is located close
to the appliance, it may require a slightly higher temperature
setting to keep the rest of the house comfortable. If the
thermostat location is in an adjacent room or on a different
floor level, you will notice higher temperatures near the
appliance.
B. Fire Safety
Maintain the designated clearances to combustibles.
Insulation must not touch the chimney. You must maintain
the designated air space clearance around the chimney.
This space around a chimney is necessary to allow
natural heat removal from the area. Insulation in this
space will cause a heat buildup, which may ignite wood
framing.
NOTE: Clearances may only be reduced by
means approved by the regulatory authority having
jurisdiction.
To provide reasonable fire safety, the following should be
given serious consideration:
1. Install at least one smoke detector on each floor of
your home to ensure your safety. They should be
located away from the heating appliance and close
to the sleeping areas. Follow the smoke detector
manufacturer’s placement and installation instructions,
and be sure to maintain regularly.
2. A conveniently located Class A fire extinguisher
to contend with small fires resulting from burning
embers.
3. A practiced evacuation plan, consisting of at least
2 escape routes.
4. A plan to deal with a hopper fire as follows:
In the event of a hopper fire:
A. Notify fire department
B. Prepare occupants for immediate evacuation.
C. Close all openings into the appliance.
D. While awaiting fire department, watch for ignition
of adjacent combustibles from overheated vent
pipe, hot embers or sparks from the chimney.
E. Pour a bucket of water into the appliance
hopper.
CAUTION
• Do NOT connect this unit to a chimney flue servicing
another appliance.
• Do NOT connect to any air distributon duct or system.
Fire Hazard.
WARNING
• Do not operate appliance before reading
and understanding operating instructions.
• Failure to operate appliance properly may
cause a house fire.



