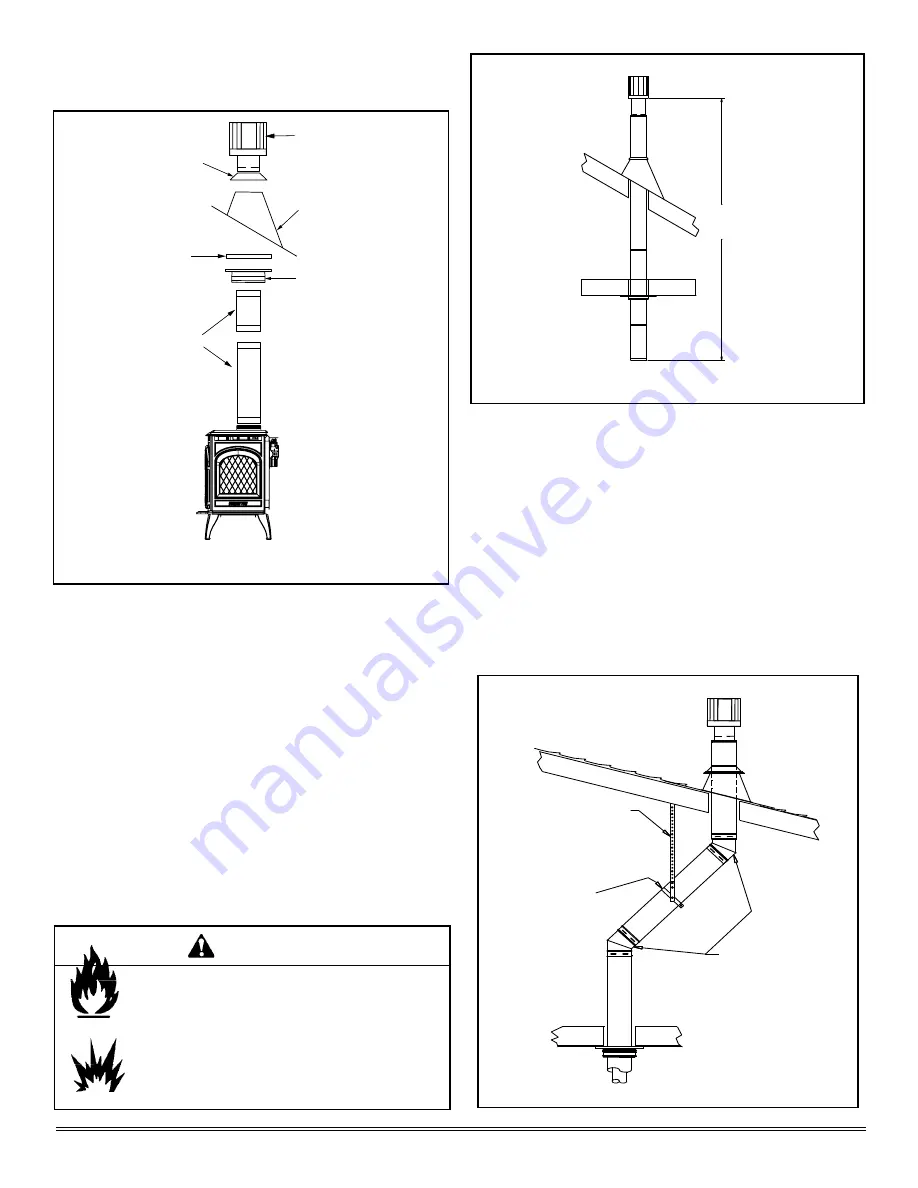
September 1, 2008
Page 15
Quadra-Fire · Topaz · 7009-113G
Step 1.
Check the installation instructions for required 1 in. (25mm)
clearances (air space) to combustibles when passing
through ceilings, walls, roofs, enclosures, attic rafters, or
other nearby combustible surfaces. See page 16,
Figure
5.16.
Check the instructions below for maximum vertical rise
of the venting system, and any maximum horizontal offset
limitations. All offsets must fall within the set parameters of
the vent graph (
Figure 5.2
) located on page 11.
NOTE:
Maximum vertical rise allowable is 40 ft. (12m)
Fi
gure 5.11
).
NOTE
: Maximum number of 45° elbows permitted for a
vertical installation is eight, provided their installation
does not decrease maximum allowable horizontal run (as
specified by vent graph, on page 11).
Plumber’s Tape
connected to
Wall Strap
Wall Strap
Two 45˚ Elbows
Step 2.
S
et the gas appliance in its desired location. Drop a plumb
bob down from the ceiling to the position of the appliance
flue exit, and mark the location where the vent will penetrate
the ceiling. Drill a small hole at this point. Next, drop a plumb
bob from the roof to the hole previously drilled in the ceiling,
and mark the spot where the vent will penetrate the roof.
Determine if ceiling joists, roof rafters, or other framing will
obstruct the venting system. You may wish to relocate the
appliance, or to offset, as shown in
Figure 5.12
to avoid
cutting loadbearing members. When location is determined,
drill small hole.
G. Vertical Termination
1. Direct Vent Pipe
Figure 5.10
Figure 5.11
Figure 5.12
Vertical Termination Cap
Storm Collar
Flashing
Firestop
Pipe Length
Support Box
40 ft. (12m)
Maximum
Fire Risk.
Explosion Risk.
Maintain vent clearance to combustibles as speci-
fied.
WARNING
• Do not pack air space with insulation or other
materials.
Failure to keep insulation or other materials away
from vent pipe may cause fire.
















































