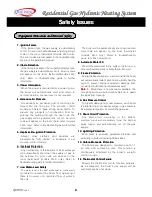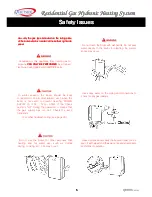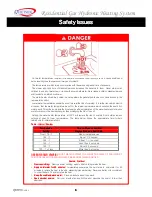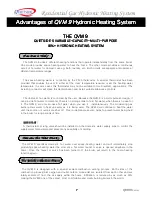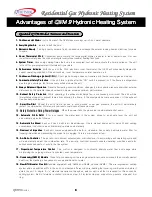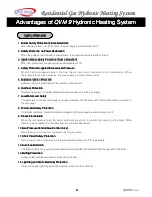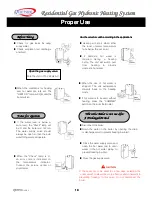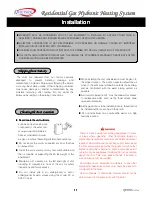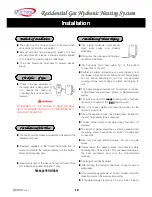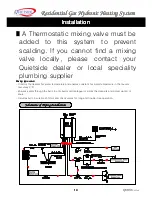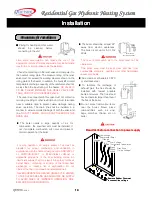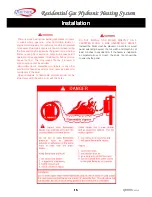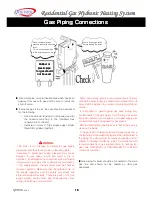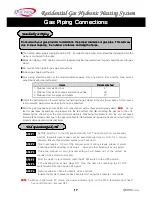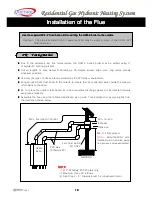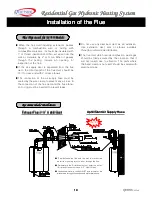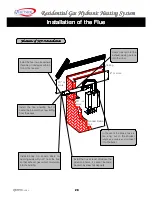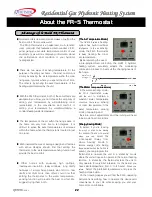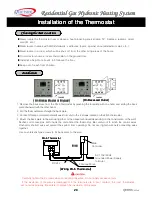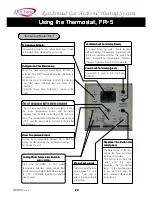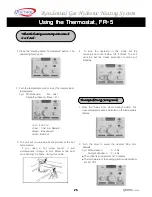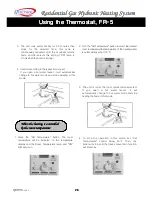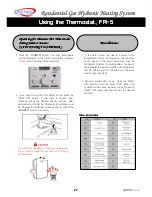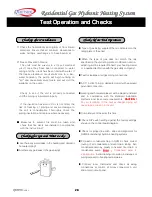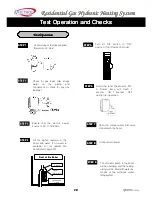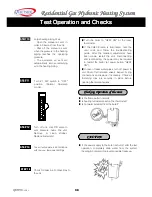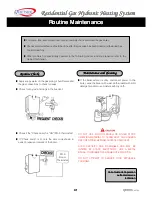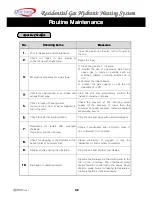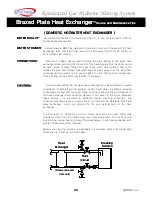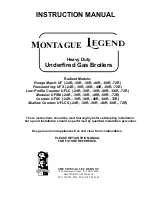
Residential Gas Hydronic Heating System
Residential Gas Hydronic Heating System
Residential Gas Hydronic Heating System
Residential Gas Hydronic Heating System
QVM 9
Series
18
18
18
18
Installation of the Flue
Installation of the Flue
Installation of the Flue
Installation of the Flue
Max. flue length = 16-ft
QVM 9
Boiler
GROUND
Use the supplied SCF-2 Termination Kit for venting the QVM-9 boiler to the outside.
Use the supplied SCF-2 Termination Kit for venting the QVM-9 boiler to the outside.
Use the supplied SCF-2 Termination Kit for venting the QVM-9 boiler to the outside.
Use the supplied SCF-2 Termination Kit for venting the QVM-9 boiler to the outside.
- Optional : The Stainless Steel SCF-9 Coaxial Vent Kit may be used in place of the SCF-2 PVC
Termination Kit.
PVC Venting Method
PVC Venting Method
PVC Venting Method
PVC Venting Method
■
Due to the extremely low flue temperatures, the QVM 9 Series boiler may be vented using 3"
schedule-40 venting materials.
■
Cut all lengths of pipe cleanly maintaining a 90-degree square edge. Use long radius elbows
whenever possible.
■
Use only the type of adhesive recommended by the PVC pipe manufacturer.
■
Keep an uphill slant from boiler to the outside to ensure that all condensed water inside the pipe will
return back to the boiler.
■
Do not place the outdoor termination kit in an area where discharge gases will be directed towards
evergreen shrubbery.
■
Assemble the flue using the following illustration as a guide. Your installation may vary slightly from
the illustration shown below.
PVC pipe
(Schedule 40)
Vent Termination
Kit, SCF 2
Intake Air
Exhaust
Min. 10-inch
Min. 2-ft from ground
(
Note!
- Install the SCF-2 vent
termination kit in an area away
from humans, animals and
plants)
NOTE
NOTE
NOTE
NOTE
ⅰ
)
Ø
3
”
Schedule 40 PVC pipe only.
ⅱ
) Maximum three 90
°
Elbows.
ⅲ
) Slant flue 2 - 3
°
towards boiler for condensate return.
GROUND
Max. flue length = 16 feet
QVM9
Boiler

