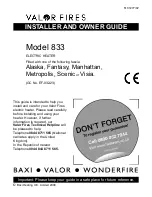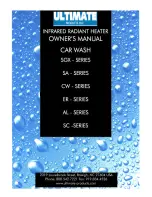
CGTH I
NSTALLATION
, O
PERATION
AND
S
ERVICE
M
ANUAL
16 of 55
Yo
u
r heater may
b
e installed in one of three
w
ays: horizontal, 45° tilt left or 45° tilt right. Since the distances
for the tilt installation are the same, the chart only sho
w
s one (the 45° tilt left). To determine the minim
u
m
req
u
ired safe distances for yo
u
r heater, yo
u
m
u
st kno
w
the mo
u
nting type and model n
u
m
b
er of yo
u
r heater.
FIGURE 6: Horizontal Installations
FIGURE 7: 45° Tilted Installations
*All dimensions are from the reflector.
NOTE:
All dimensions indicate the minim
u
m req
u
ired safe distances from com
bu
sti
b
les. Dimensions "C" and
"E" DO NOT indicate the req
u
ired mo
u
nting height. The minim
u
m mo
u
nting height is 7' (2.1 m), except for
aircraft hangars and p
ub
lic garages.
Fl
u
e clearances from com
bu
sti
b
les are zero. It is not necessary to pro
v
ide additional clearance on
penetrations thro
u
gh the
w
all or roof.
Kno
w
yo
u
r model n
u
m
b
er. Model n
u
m
b
er is fo
u
nd on the rating plate la
b
el.
.
F
B
A
C
24" Min. (60 cm)
B
Rating Tag
A
A
D
D
E
E
A
A
FF
Approx. 45°
24" Min. (60 cm)
Re
q
uired safe distances from combustibles*
Inches
Metric (cm)
Model
A
B
C
D
E
F
A
B
C
D
E
F
CGTH-30
4
16
36
28
34
6
11
41
92
72
87
16
CGTH-40
4
18
48
30
34
6
11
46
122
77
87
16
CGTH-50
4
20
48
32
36
6
11
51
122
82
92
16
Summary of Contents for CGTH-30
Page 2: ......
Page 4: ......
Page 6: ......
Page 52: ...CGTH INSTALLATION OPERATION AND SERVICE MANUAL 46 of 55 FIGURE 38 Manometer Reading ...
Page 60: ...CGTH INSTALLATION OPERATION AND SERVICE MANUAL 54 of 55 ...
Page 62: ......
Page 63: ......
Page 64: ......
















































