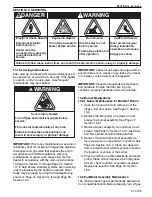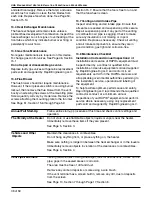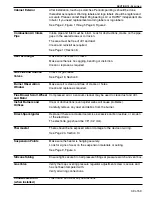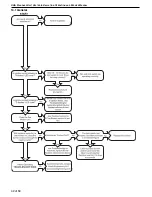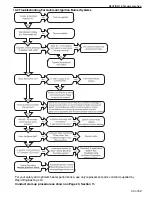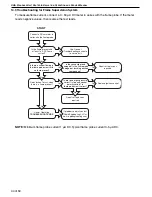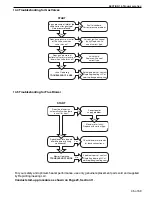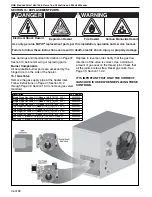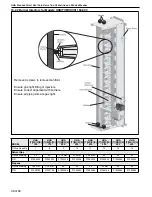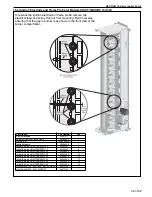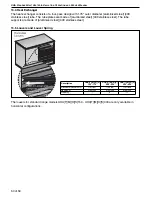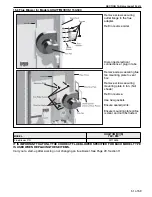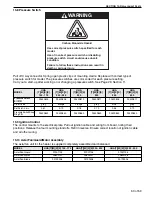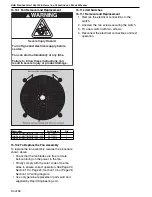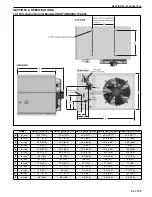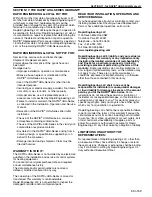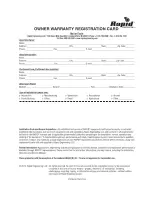
SECTION 15: R
EPLACEMENT
P
ARTS
51 of 59
15.6 Flue Blower for Models UHA[T][M][X][S] 150-300
IT IS IMPORTANT THAT ONLY THE CORRECT FLUE BLOWER SPECIFIED FOR EACH MODEL TYPE
IS USED WHEN REPLACING THESE ITEMS.
Carry out a start-up after working on or changing an flue blower. See Page 29, Section 11.
MODEL
UHA[T][M][X][S]
150 - 300
Flue Blower P/N
90710403
Remove screws securing
outlet flange to the flue
adapter.
Refit in reverse order.
Disconnect electrical
connections at plug in tabs.
Remove screws securing flue
fan mounting plate to vent
box.
Remove screws securing
mounting plate to fan. (Not
shown)
Refit in reverse.
Use new gaskets.
Ensure sealed joints.
Ensure mounting plate orifice
is clear and not obstructed.
Summary of Contents for UHAM 150
Page 2: ......
Page 4: ......
Page 8: ......
Page 50: ...UHA STANDARD UNIT HEATER INSTALLATION OPERATION AND SERVICE MANUAL 42 of 59 14 1 General ...
Page 65: ...SECTION 16 SPECIFICATIONS 57 of 59 16 4 Dimension Data for Models UHA T M X S 300 400 ...
Page 68: ......
Page 69: ......
Page 70: ......
Page 71: ......
Page 72: ......

