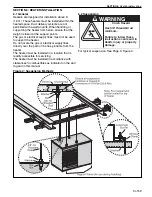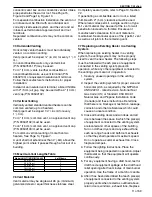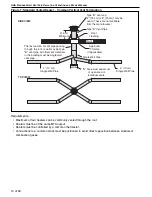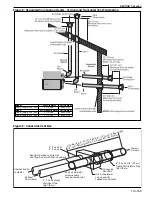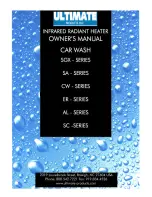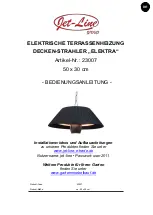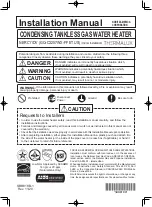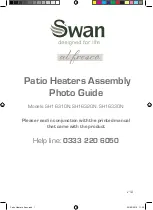
SECTION 3: C
RITICAL
C
ONSIDERATIONS
5 of 59
SECTION 3: CRITICAL CONSIDERATIONS
3.1 Basic Information
UHA[T][M][X][S] heaters have automatic ignition
burners for ON/OFF, HIGH/LOW or modulate within
the range of HIGH/LOW operation.
3.2 Manufactured Units
Gas-fired, power-vented unit heater with tubular heat
exchanger. Units shall have a minimum of 82%
thermal efficiency. The standard unit shall consist of
a non-separated combustion design with an
aluminized heat exchanger and single stage gas
valve. Design and heat exchanger alternatives shall
be offered as follows:
• Separated Combustion: [S] A separated
combustion unit shall consist of a sealed
enclosure with a hinged door. Combustion air
inlet on rear of heater allows for intake venting
from outside of heated space to be attached.
Combustion flue gases shall be ducted from
outside heated space by ductwork connected to
unit’s outlet flange.
• Stainless Steel Heat Exchanger: [X] A stainless
steel heat exchanger unit shall consist of heat
exchanger tubes, heat exchanger tube supports
and heat exchanger tube plate produced of 409
stainless steel. Air inlet temperatures below 40
°F (4.5 °C) are not recommended for this
application.
• Two Stage Gas Valve: [T] A two-stage gas valve
shall allow heater to function in either high or low
fire.
• Modulating Gas Valve: [M] A modulating gas
valve shall allow heater to modulate between
high and low fire.
3.3 Location and Suspension
All models:
• Must be installed indoors.
• Must be installed in a level position with
horizontal discharge.
• May be mounted on a shelf of non-combustible
material.
• May be suspended from above (See Page 9,
Figure ) or from wall brackets of sufficient
strength to support the heater as listed in the
Technical Data Table on Page 56, Section 16.2
• Drop rods must be a minimum of 3/8" diameter
mild steel. Four suspension points (3/8" nuts)
are located on top of the heater.
• Must be installed in a manner which allows
access to all serviceable components.
3.4 Minimum Required Installation Clearances
Clearances around the heater and vent must be as
indicated on Page 7, Figure 3 and Page 10, Section
7 to ensure access for servicing and correct
operation.
3.5 Ventilation
It is important to ensure that there is adequate air
space around the heater to supply air for
combustion, ventilation and distribution in
accordance with local and national codes on Page
10, Section 7.
3.6 Gas Supply
It is important that the gas supply pipe is sized
correctly to provide the inlet pressure as stated on
the heater serial plate. The gas supply pipe and
electrical connections must not support any of the
heater's weight. See Page 18, Section 9.
3.7 Electrical Supply
A permanent 120 V / 1 Ø / 60 Hz electrical supply is
required for the main electrical power. The heater
also requires suitable controls in accordance with
Page 20, Section 10.
3.8 Vent
Choose heater orientation to allow for the proper
location of the vent. Each heater must be fitted with
a correctly sized sealed vent system.
If vented horizontally, no other equipment may be
connected to the vent. See Page 10, Section 7.
Summary of Contents for UHAT 150
Page 2: ......
Page 4: ......
Page 8: ......
Page 50: ...UHA STANDARD UNIT HEATER INSTALLATION OPERATION AND SERVICE MANUAL 42 of 59 14 1 General...
Page 65: ...SECTION 16 SPECIFICATIONS 57 of 59 16 4 Dimension Data for Models UHA T M X S 300 400...
Page 68: ......
Page 69: ......
Page 70: ......
Page 71: ......
Page 72: ......

















