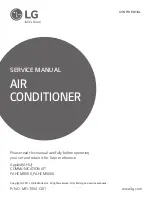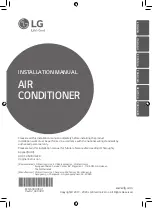
4000-S
ERIES
I
NSTALLATION
, O
PERATION
AND
S
ERVICE
M
ANUAL
122 of 154
Installation Code and Annual Inspections:
All installation and ser
v
ice of RAPID
®
eq
u
ipment
m
u
st be performed by a contractor q
u
alified in the
installation and ser
v
ice of eq
u
ipment sold and
s
u
pplied by Rapid Engineering LLC and conform to
all req
u
irements set forth in the RAPID
®
man
u
als and
all applicable go
v
ernmental a
u
thorities pertaining to
the installation, ser
v
ice, labeling and operation of the
eq
u
ipment.
To help facilitate optim
u
m performance and safety,
Rapid Engineering LLC recommends that a q
u
alified
contractor cond
u
ct, at a minim
u
m, ann
u
al
inspections of yo
u
r RAPID
®
eq
u
ipment and perform
ser
v
ice
w
here necessary,
u
sing only replacement
parts sold and s
u
pplied by Rapid Engineering LLC.
Check installation site to ens
u
re all codes and
engineering specifications are correct. This section of
the man
u
al is intended to be
u
sed as an instr
u
ctional
g
u
ide to the commissioning of the direct fired air
handler. Fill o
u
t the start
u
p sheet located at the back
of the man
u
al as each step of the proced
u
re is
performed. This proced
u
re m
u
st be completed by the
commissioning contractor and ret
u
rned to Rapid
Engineering LLC. If the doc
u
ment is not ret
u
rned, the
man
u
fact
u
ring date
w
ill be
u
sed as the
w
arranty start
date.
All components ha
v
e been checked at initial factory
start
u
p. D
u
ring transit components may ha
v
e
loosened/shifted, check all
w
iring before initial
start
u
p.
21.1 Installation of Recirculatin
g
Air Handler
E
v
ery direct-fired air handler
w
hich recirc
u
lates room
air (i.e., AM and FR styles) m
u
st
u
tilize either a
control system
w
hich limits temperat
u
re rise in
proportion to the amo
u
nt of o
u
tdoor air, or a room
carbon dioxide sensor, installed per the
man
u
fact
u
rer’s recommendations. The normally-
closed contacts of this sensor m
u
st be
w
ired in as
per the CO
2
interlock diagram, maintaining the room
concentration of CO
2
belo
w
5,000 ppm. Select the
CO
2
interlock diagram based on air handler
config
u
ration and model.
See Page 78, Figure
.
With the AM and VAV package, a temperat
u
re rise
limiting resistor comes pre
w
ired. When the air
handler goes into f
u
ll recirc
u
lation, the resistor is
acti
v
ated, lo
w
ering the maxim
u
m temperat
u
re rise to
comply
w
ith go
v
ernment standards. For the FR
package, the gas
v
al
v
e is preset to the proper
temperat
u
re rise.
See Page 126, Table 38
.
21.2 Mechanical
This piece of eq
u
ipment req
u
ires at least 4 CFM
(6.8m
3
/h) of o
u
tside air per 1,000 Bt
u
/h (0.293 kW).
Before installation, check that the local distrib
u
tion
condition, nat
u
re of gas and press
u
re, and the
c
u
rrent state of adj
u
stment of the eq
u
ipment are
compatible.
If filters are not installed (
v
ia inlet hood or filter
section), an air strainer m
u
st be installed on the inlet
of the air handler
w
ith openings less than or eq
u
al to
5/8" (16 mm) in diameter.
Air inlets m
u
st be installed
w
ith the lo
w
est edge 19"
(500 mm) abo
v
e any s
u
rface. This applies to roof
c
u
rbs,
u
pright stands and s
u
spended air handlers.
21.2.1 Sheave Ali
g
nment
Shea
v
es are factory aligned. On all air handlers,
check shea
v
e alignment as follo
w
s.
1. Attach a string to the
v
ertical s
u
rface next to
the blo
w
er shaft bearing. (
See Page 122, Fig-
ure 74
)
2.
Wrap the string aro
u
nd the blo
w
er shea
v
e and
across both shea
v
e s
u
rfaces as sho
w
n.
3.
Adj
u
st
u
ntil all fo
u
r contact points (triangle)
to
u
ch the shea
v
e s
u
rfaces. "IN" or "OUT"
adj
u
stment of the motor shea
v
e and/or motor
adj
u
stment may be req
u
ired.
4.
P
u
ll the string a
w
ay from the motor shea
v
e and
then mo
v
e it slo
w
ly back to
w
ards the shea
v
e,
making s
u
re the string remains straight
w
hile
to
u
ching all contact points.
5.
Remo
v
e string before t
u
rning air handler on.
FIGURE 74: Sheave Ali
g
nment
Correct Alignment
Incorrect Alignment
Summary of Contents for 4044
Page 2: ......
Page 4: ......
Page 6: ......
Page 8: ......
Page 73: ...SECTION15 VIBRATION ISOLATION 65 of 154 FIGURE 52 Curb Mounted Roof Curb Roof Curb...
Page 109: ...SECTION19 ELECTRICAL 101 of 154...
Page 110: ...4000 SERIES INSTALLATION OPERATION AND SERVICE MANUAL 102 of 154...
Page 111: ...SECTION19 ELECTRICAL 103 of 154...
Page 112: ...4000 SERIES INSTALLATION OPERATION AND SERVICE MANUAL 104 of 154...
Page 113: ...SECTION19 ELECTRICAL 105 of 154...
Page 114: ...4000 SERIES INSTALLATION OPERATION AND SERVICE MANUAL 106 of 154...
Page 115: ...SECTION19 ELECTRICAL 107 of 154...
Page 116: ...4000 SERIES INSTALLATION OPERATION AND SERVICE MANUAL 108 of 154...
Page 117: ...SECTION19 ELECTRICAL 109 of 154...
Page 118: ...4000 SERIES INSTALLATION OPERATION AND SERVICE MANUAL 110 of 154...
Page 119: ...SECTION19 ELECTRICAL 111 of 154...
Page 121: ...SECTION 20 DIRECT FIRED BURNER 113 of 154 FIGURE 71 Midco HMA 2A Burner...
Page 122: ...4000 SERIES INSTALLATION OPERATION AND SERVICE MANUAL 114 of 154...
Page 125: ...SECTION 20 DIRECT FIRED BURNER 117 of 154...
Page 126: ...4000 SERIES INSTALLATION OPERATION AND SERVICE MANUAL 118 of 154...
Page 127: ...SECTION 20 DIRECT FIRED BURNER 119 of 154 20 3 Honeywell UV Flame Detector...
Page 160: ...4000 SERIES INSTALLATION OPERATION AND SERVICE MANUAL 152 of 154...
Page 161: ...SECTION 27 THE RAPID 4000 SERIES WARRANTY 153 of 154...
Page 162: ...4000 SERIES INSTALLATION OPERATION AND SERVICE MANUAL 154 of 154...












































