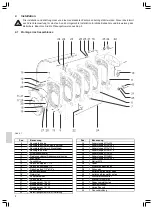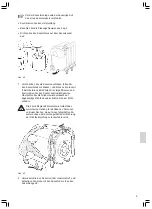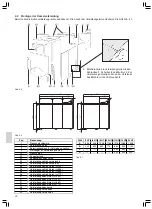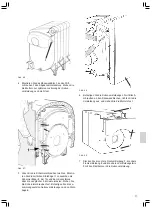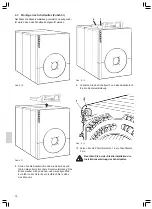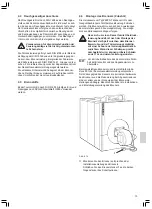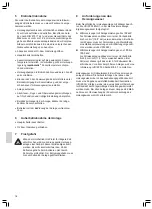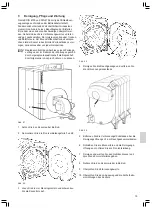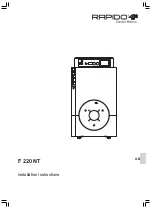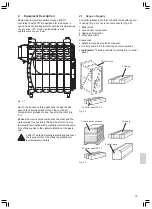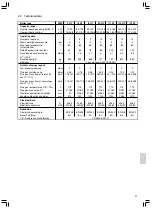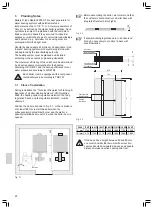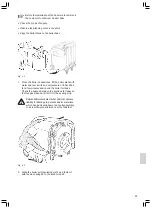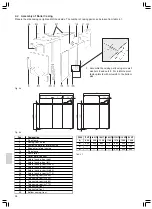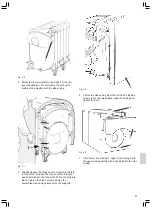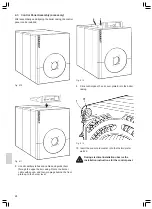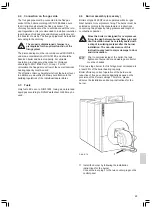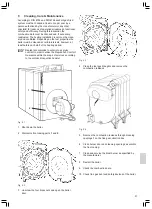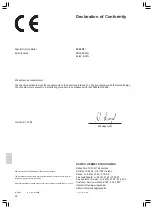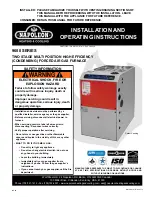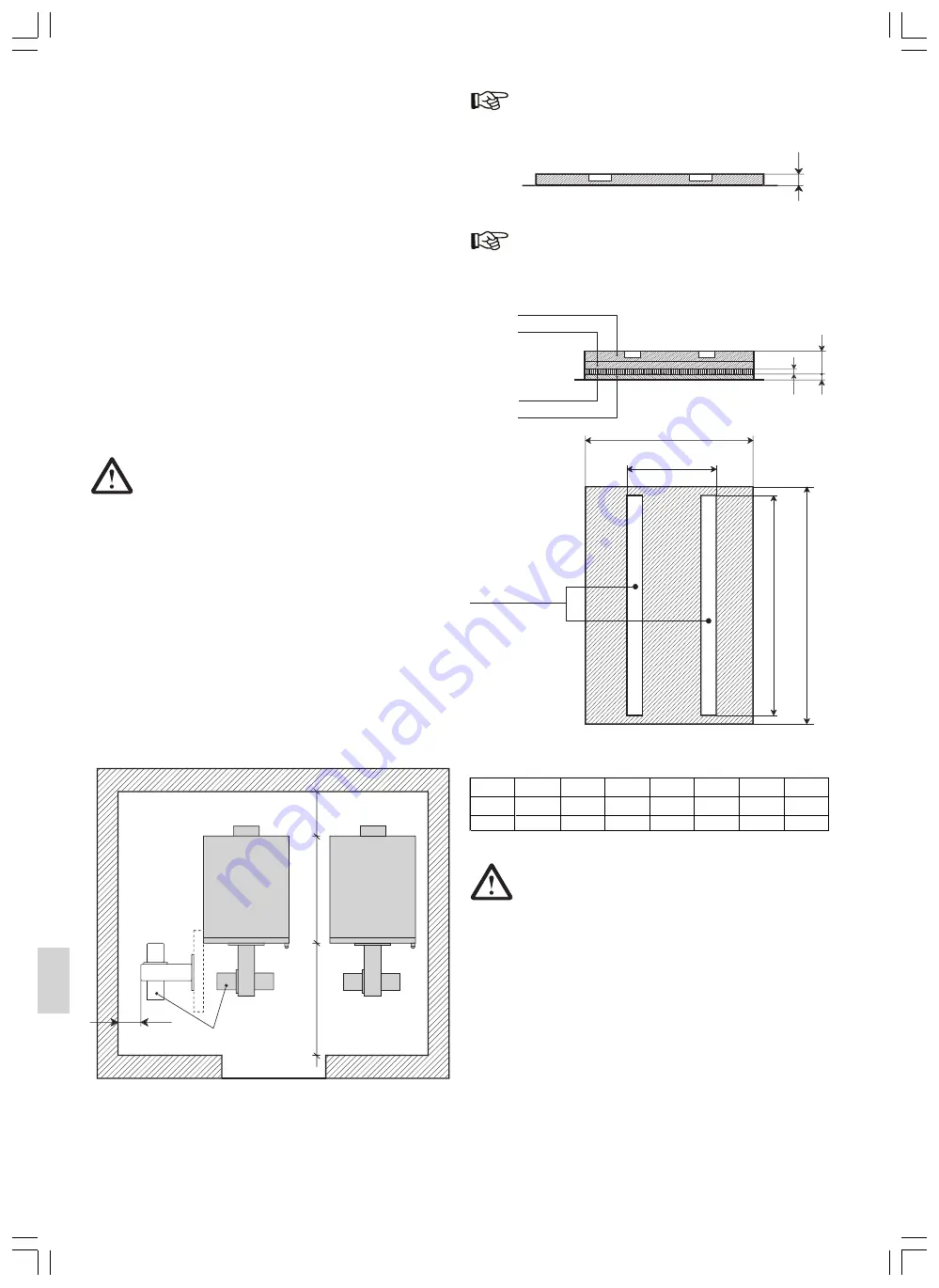
22
If special building regulations are to be observed,
it may be necessary to construct a base with
sound insulation.
Fig. 3.3
3
Planning Notes
Boilers of type Rapido F220 NT are heat generators for
water heating systems with permissible feed
temperatures of up to 110 °C, i.e. hot water generators of
Group II, as defined by the steam boiler regulation. Such
systems are subject to registration with the competent
trade supervisory board if they are used for industrial
purposes or within the scope of commercial undertakings
and if persons (e.g. caretaker or a housing area) are
employed within its danger area.
Should the above-named criteria not be applicable, it is a
private heating system which must be registered with
and approved by the local building authority.
The heating system must be planned and installed
according to the accepted engineering standards.
The maximum efficiency of the unit should be determined
by a heat requirement calculation for the building
according to DIN 4701 and the heating efficiency for hot
water preparation according to DIN 4708.
Each boiler must be equipped with a component
tested safety valve according to TRD 721.
3.1 Place of installation
During installation the Technical Principles for Planning &
Execution of Central Heating Systems -VDI Guideline
2050, the heating system regulation HeizAnlV, the firing
regulation FeuVo and the regulation BimschV must be
observed.
Position the boiler as shown in Fig. 3.1, so that a distance
of at least 100 mm is maintained between the
subsequently mounted blast burner and the wall or a
possibly installed boiler next to it, when the boiler door is
opened.
Before assembling the boiler, we recommend that
the customer should construct a boiler base with
integrated flat steel bars (Fig3.2).
F220
/7 NT
/8 NT
/9 NT
/10 NT /11 NT /12 NT /13 NT
L / mm
1140
1270
1400
1530
1660
1790
1920
A / mm
910
1040
1170
1300
1430
1560
1690
50
Fig. 3.2
If the base has a height between 50 and 80 mm,
one must consider that burners with air suction
nozzles directed downwards require an adequate
distance between suction opening and floor.
850
700
A
L
Flachstahl
Breite 120 mm
Versiegelung
(fakultativ)
Beton
Bewehrung
Schalldämmung
Sockel
80
2
0
2
0
Concrete
Reinforcement
Sound insulation
Foundation
Flat steel bar
Width 120mm
Sealing
(optional)
100
550
T
1500
Brenner
Fig. 3.1
Burner

