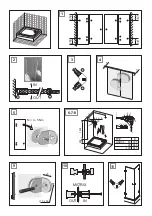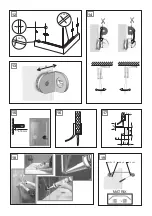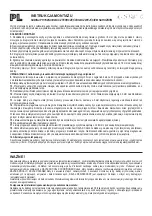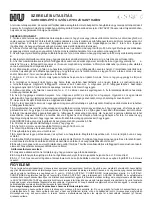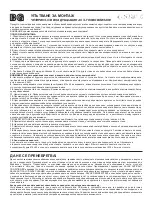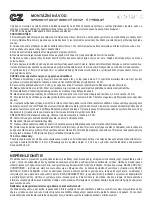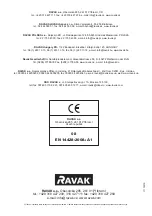
GB
DO NOT OVERLOOK!
Maintenance and cleaning should only be carried out on painted and glass parts with soft non-abrasive cloths and cleaning liquids. Do not use any abrasive pastes,
wire wool or chemical cleaners e.g., thinners, acetone etc. The manufacturer is not liable for damage caused by wrong or careless use of cleaning materials.
The manufacturer recommends the use of the following Ravak products: RAVAK ANTICALC CONDITIONER - To be used for perfect maintenance of the protective
Anticalc glass layer. This layer is factory applied to all safety glass panels. Easy application-perfect results. RAVAK DISINFECTANT - A solution with significant
disinfecting effects-intended for versatile use in every household, also recommended for maintenance of bathtub hydromassage systems. RAVAK CLEANER - This
high efficiency detergent has a pleasant fragrance. The product complements the series of specialized chemicals by RAVAK.
Provided that installation is carried out in a professional manner and in accordance with above schedule, the product is subject to 24 months warranty. In alternative
cases, local country or EU laws will prevail. The manufacturer is not liable for damage caused by incorrect installation, use or maintenance.
For further information, contact your local Ravak dealer.
The manufacturer reserves the right to amend or improve on existing designs or features.
Please help preserve the environment by observing local country guidelines or laws regarding re-cycling. Materials which are not suitable for re-cycling must be
disposed of at an official and suitable waste control centre.
ASSEMBLY INSTRUCTIONS
FOUR-PART CORNER ENTRY SHOWER DOOR PAIR
GSRV4
The product is for mounting in a totally finished (tiled, plumbed, etc.) bathroom and fitted shower tray (if used). The constructional dimensions and/or shower tray
dimensions must be in strict accordance with the dimensions of the selected shower door or enclosure i.e. nominal 80, 90, 100, 110, or 120 cm. according to type.
For best results, the product must only be fitted to a strong and rigid, solid bathroom wall that is vertical and adjacent walls should be square to each other.
WARNING: when manipulating the glass panels, always ensure that some soft material is placed under the bottom edge, for protection.
Un-pack and prepare individual glass components according to the scheme for left (and right) variants. The glass for the fixed wall with a thickness of 8 mm at
the wall has two fixing holes and on the other side there are 4 holes for door hinges. The door glass has 2 holes for hinges and on the other side there is 1 hole for
the handle halfway up the height of the door. Marks on the glass must be readable when viewed from the outside.
Fit the long plastic sealing profiles to the vertical edge of the fixed glass walls on the sides where they will contact the wall. For easier manipulation, dampen the
seals with a little soapy water. (Item 1)
Onto the opposite edge of the fixed glass walls, fit the long soft edged door seals. (Item 2)
Fit to the fixed glass walls, the dismantled halves of the hinges, the lower part of the hinges, with the side for the screw on the inner side of the glass. Repeat with
the upper hinge parts onto the folding doors. Ensure that protection pieces are in place. Never fit hinges directly metal to glass without the protection pieces.
On to the wall edge of the fixed glass walls, mount the wall brackets, angled side on the inner side, flat side on the outer side and lightly tighten. The final
tightening force after all adjustments are made should be 4 - 5 Nm torque.
According to the diagram 6 - 7 - 8, measure and mark points for drilling from the top of the shower tray (or tiling) up for the centre of the bracket holes. The front
face of the fixed glass wall should sit 19 mm from the outer edge of the shower tray and the centres of the mounting brackets should be 745/845/945 mm from the
face of the back wall depending on the nominal size of the shower tray, 800/900/1000 mm. Insert the temporary white moulded plastic parts under the glass wall
so that it will have a 2-3 mm space underneath for later filling. Ensure correct measurements are maintained and that measurement points are vertical by a spirit
level.
Drill 2 holes 8 mm dia. to depth of 60 mm. Fit the special 'Mungo' plastic wall plugs. Onto the adjacent wall, again mark for two holes as before, in accordance
with the diagram, 745/845/945 mm from the face of the side wall as before. Drill two holes 8 mm dia. to a depth of 60 mm and insert the other two 'Mungo' wall
plugs. Fit the other two wall brackets and again set the second fixed glass wall with the white moulded plastic parts underneath.
Washers and screws are included for fitting components to traditional walls of brick and plaster or cement. If other wall materials are used, other full strength
fitting components must be utilised in accordance with manufacturers advice.
Set fixed glass walls vertical, fit and tighten the two sets of 5 x 60 mm screws. For setting level to the base, adjust the white moulded plastic parts, as necessary.
Fit the magnetic seal profiles to the doors with the angle faces pointing inward. Fit the doors onto the hinges. Fit the door handles with the correct plastic
sleeves in the hole of the door and plastic washers between the handles and the glass. Never fit metal directly to glass.
Adjust the doors so that they are level. Check the contact of the magnet seals against each other ensuring they meet together correctly for the whole vertical
length.
The gap between the door glass and the fixed glass walls must be even and approximately 4 mm when the door is in the closed position. The soft seals will fill
this space.
If necessary, loosen the screws in the brackets of the fixed glass walls. The doors can then be moved by ± 6 mm. Never adjust the plastic with magnetic strip
profiles, which are attached to the doors.
When the product is correctly adjusted, it should have the top edges of the glass panels level with each other and horizontal. The edges of the doors and fixed
wall panels must be level with the shower tray edge and the magnetic strips must make proper contact over the whole length of the strip. In the case of uneven
walls or tiling, it is possible to make compensation by using the flexible mounting washer part underneath the relevant wall brackets. (Diagram 14). The brackets
must be in one vertical line and the gap between the upper and lower part of the hinge must be the same for both hinges. The final gap under the fixed walls should
still be 2 - 3 mm and under the glass doors should be 32-33 mm.
DOUBLE CHECK tightness of all connections. Tightening torque of glass against brackets or hinges should be 4 - 5 Nm.
Ensure the sealing profiles between the fixed glass walls and tiled walls are pushed hard in.
On to the lower edge of the doors, use silicon putty to fit the small draining seal.
Use silicon putty to fit the threshold strip parallel with the door. The correct position is 9 mm from the outer edge of the glass. (See picture 17).
Using the Ravak transparent silicon putty, fill all seals from the external side of the vertical connections between the fixed glass wall and the tiling. Discard the
temporary plastic pieces and fill the horizontal gap underneath the fixed glass wall. Fill along the edges of the threshold strip. Fill along the edges of the small
draining seal. Place a knob of silicon on top of the bracket screws and press into place the stainless steel bracket covers with the flat face outermost. When set,
remove the protective foil.
Where this component is part of the product contents, attach the strut to the upper edge of the fixed glass wall(s). Find the position where the opposite end
touches the wall and make a mark for the centre of the wall bracket. Drill a hole 8 diameter x 60 deep. Fit a wall plug and screw bracket to wall with a 5 x 60 screw.
Fasten the opposite end to the glass with bolt M8 x 8 mm. Repeat as necessary.
1.
2.
3.
4.
5.
6.
7.
Warning: Be careful to avoid electric, water and gas pipes hidden beneath plasterwork or tiling.
8.
9.
10.
11.
12.
13.
14.
15.
16.
17.
18.
19. Alternative mounting strut:
ASSEMBLY SEQUENCE:


