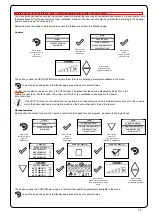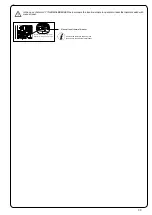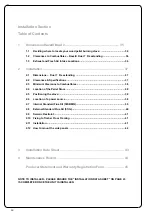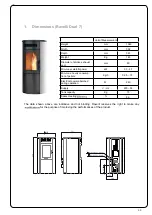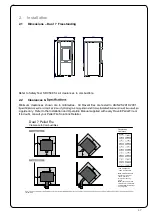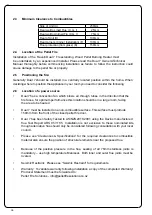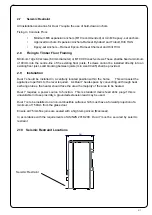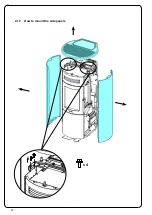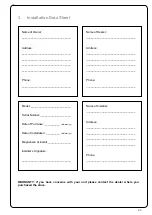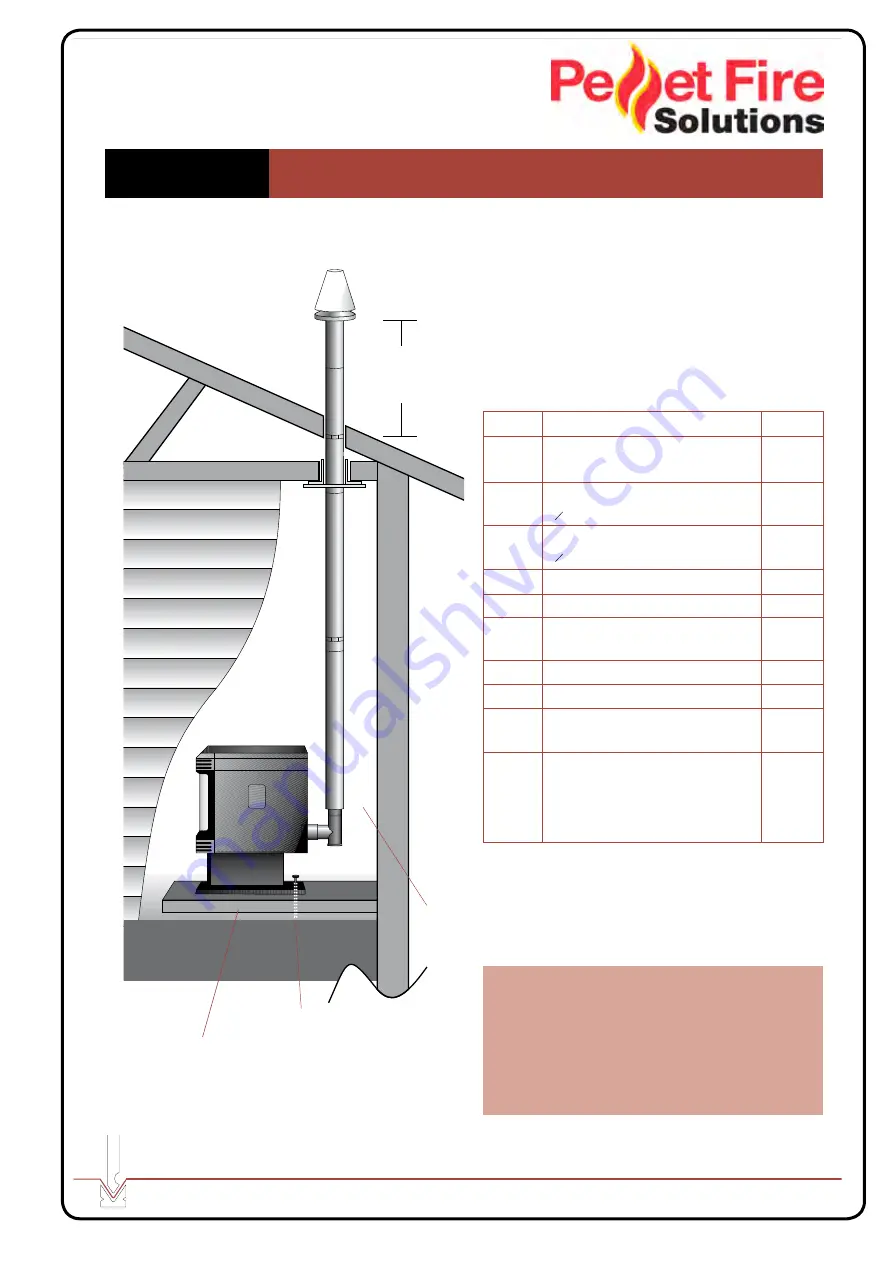
39
Internal Standard Flue Kit
Dual/Natural
Quantity
Description
o
N
t
r
a
P
1
Galvanised outer liner
ø100mm x 900mm long
1
2
Stainless steel inner liner
ø75mm x 900mm long
4
4sb Black Stovebright outer liner
ø100mm x 900mm long
3
5
Inner/outer flue liner spacer
2
6c
Ceiling thimble ø107mm hole
1
7c
Ceiling decor plate
ø107mm hole – white
1
8
Rain cap 75mm
1
9
Rain Cap 100mm
1
T-adaptor/cleanout
ø75mm
–
)
painted
(
black
–
1
702
Support angle 950mm long
– 40mm x 40mm sides
2
This flue kit may be used in new and replacement
applications in rooms with stud height of 2.4m. The
overall height of the flue is 3.6m. The visible flue is
finished in black and the ceiling plate is white. The
support angles for securing the liner to the ceiling are
not shown. Kit is supplied in a carton.
Heat-resistant
floor protector
Seismic restraint
(to be fitted)
25mm minimum clearance if lined:
75mm minimum clearance if unlined
600mm from
roof
penetration
Note: The Davin 50
DN
SB
Internal Standard
Flue Kit complies with AS/NZS 2918:2001 as
per Applied Research Test Report 05/1185,
dated 15 September 2005.
All fires must be installed by a qualified
installer as per the manufacturer’s
instructions and AS/NZS2918:2001.
50S
D/N
B
e
n
o
c
y
t
i
c
o
l
e
V
6
4
1
1sb
Black Stovebright outer liner
o100mm x 900mm long
3
2
Stainless steel inner Iiner
o75mm x 900mm long
4
Each
D/N
50SB
Internal Standard Flue Kit contains:-
81SB

