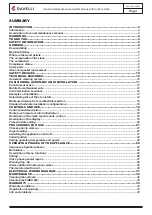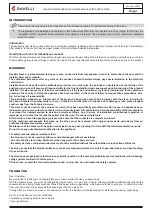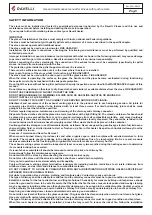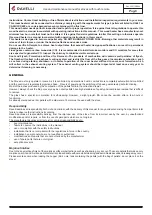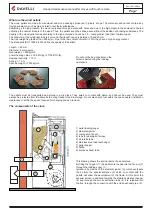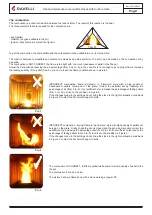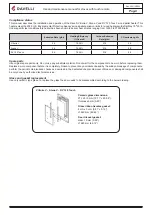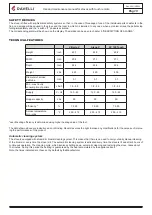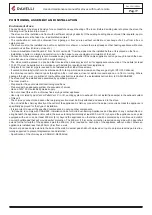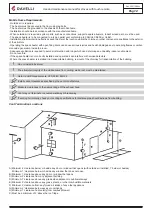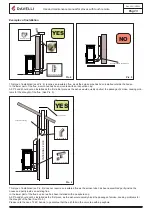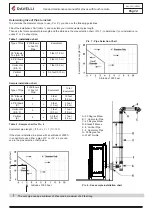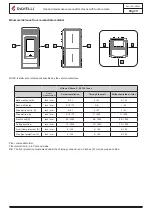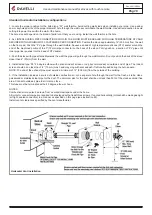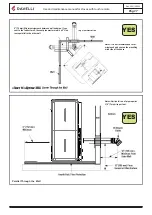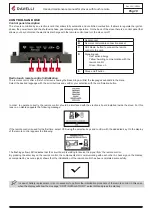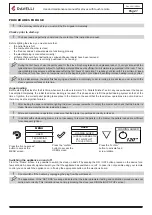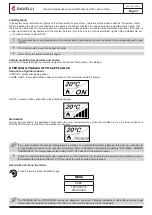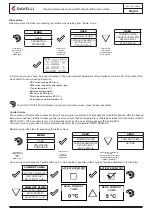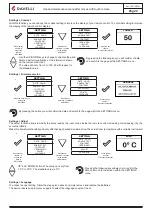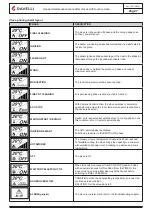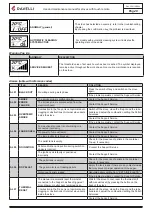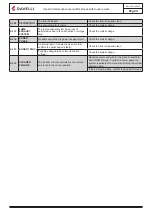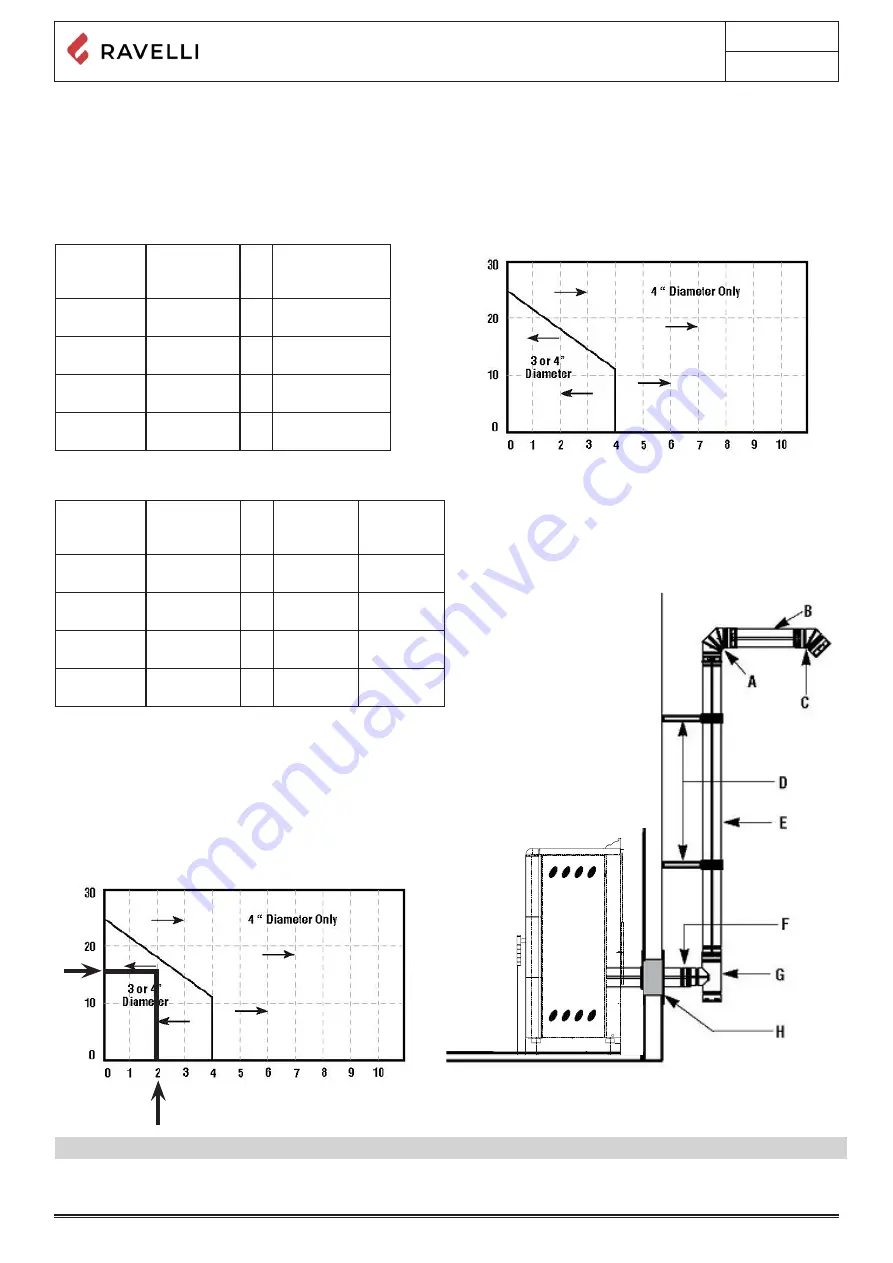
Use and maintenance manual for stoves with touch remote
Pag.14
Rev.0 05/12/2022
Determining Size of Pipe to install
To determine the diameter of pipe to use (3”or 4”), you can use the following guidelines.
Fillout the installation chart (table 1), and calculate your total equivalent pipe length.
Then use the total equivalent pipe length and the altitude in the pipe selection chart. (Pic. 7) to determine if your installation re-
quires 3” or 4” exhaust pipe.
Table 1 -
Installation chart
Type of Pipe
# of Elbows
or Feet of
Pipe
Equivalent
90° Elbows/
Tee (A & G)
x
5 feet (1.5 m)
45° Elbows
(C)
x
3 feet (1.0 m)
Horizontal
(B & F)
x
1 feet (0.3 m)
Vertical
(E)
x
0.5 feet (0.15 m)
Sample installation chart
Type of Pipe
# of Elbows
or Feet of
Pipe
Equivalent
Total
Equivalent
90° Elbows/
Tee (A & G)
2
x
5 feet
(1.5 m)
10 feet
(3.0 m)
45° Elbows
(C)
1
x
3 feet
(1.0 m)
3 feet
(1.0 m)
Horizontal
(B & F)
3
x
1 feet
(0.3 m)
1 feet
(1,0 m)
Vertical
(E)
8
x
0.5 feet
(0.15m)
1 feet
(1,2 m)
Table 2 - Sample chart for Pic. 8
Equivalent pipe lenght = (10 + 3 + 1 + 1) ft = 15 ft
If the stove is installed in a place with an altitude of 2000 ft,
it is possible to use either a pipe of 3” or of 4”, as you can
see in the pipe selection chart below.
⚠
The vent pipe can be a minimum of 2 feet and a maximum of 45 feet long.
Pic. 7 - Pipe Selection Chart
Altitude x 1000 Feet
Equivalent Pipe Length (feet)
Pic. 8 - See sample installation chart
907,8
443,9
39,1
345
18,2
35,1
190
40
352
20
398,8
278,7
956,3
187,5
328
35
80
107
83
478,9
453,7
Mod.
DESCRIZIONE
Data
Dis.
Appr.
MODIFICHE
54000-00-001
-
MOD.
_
_
A1
(SCHEET)
FORMATO
LISA 2007
85.607
----
COMPLESSIVO STUFA
TOLLERANZE GENERALI PER QUOTE LINEARI, ANGOLARI, SMUSSI E
RACCORDI, CLASSE FINE UNI EN 22768-1, DOVE NON INDICATE
1:5
FCH
P.Belotti
venerdì 14 settembre 2007
SCALA
(SCALE)
DENOMINAZIONE
(DENOMINATION)
MATRICE DI PIEGA
will be legally pursued.
diritti a rigore di legge.
and must not be released to other parties without written consent any infringement
in any way utilized for the manifacture of the component of unit herein illustrated All proprietary right reserved by Society ECOTECK s.r.l. This drawing shall not be reproduced or
ne venire comunicato a terzi o riprodotto. La Societa' proprietaria tutela i propri disegno non potra' essere comunque utilizzato per la costruzione dell' oggetto rappresentato Proprieta' della Societa' ECOTECK s.r.l. Senza autorizzazione scitta della stessa, il presente
MODIFICARE SOLO SU CAD
(CHECKED)
CONTR.
(WEIGHT)
PESO Kg
DIS.
MATERIALE
(MATERIAL)
(DESIGNER)
DATA
(DRWG NR.)
N. DISEGNO
(DATE)
CAD DRAWNING HANDLING ON CAD SYSTEM ONLY
MODELLO
(MODEL)
TRATTAM. SUPERFICIALE
Posizione file di disegno:
X:\ECO-PROGETTI\00_STUFE\ARCHIVIO-VALIDI\MODELLI-SW\
Posizione modello 3D:
X:\ECO-PROGETTI\00_STUFE\ARCHIVIO-VALIDI\MODELLI-SW\
Ultimo salvataggio di:
pbelotti -
Data ultimo salvataggio:
mercoledì 3 dicembre 2008 10.28.48
Via Kupfer 25035 Palazzolo S/O - BRESCIA - ITALY
A- 90 Degree Elbow
B- 1’ Horizontal Pipe
C- 45 Degree Elbow
D- Standoff Braces
E- 8’ Vertical Pipe
F- 2’ Horizontal Pipe
G- 90 Degree Tee
H- Wall Thimble
Altitude x 1000 Feet
Equivalent Pipe Length (feet)
Summary of Contents for Vittoria V
Page 1: ...USE AND MAINTENANCE MANUAL Stoves with Touch Remote Vittoria V Atena V RV 120 Touch...
Page 34: ......
Page 35: ......



