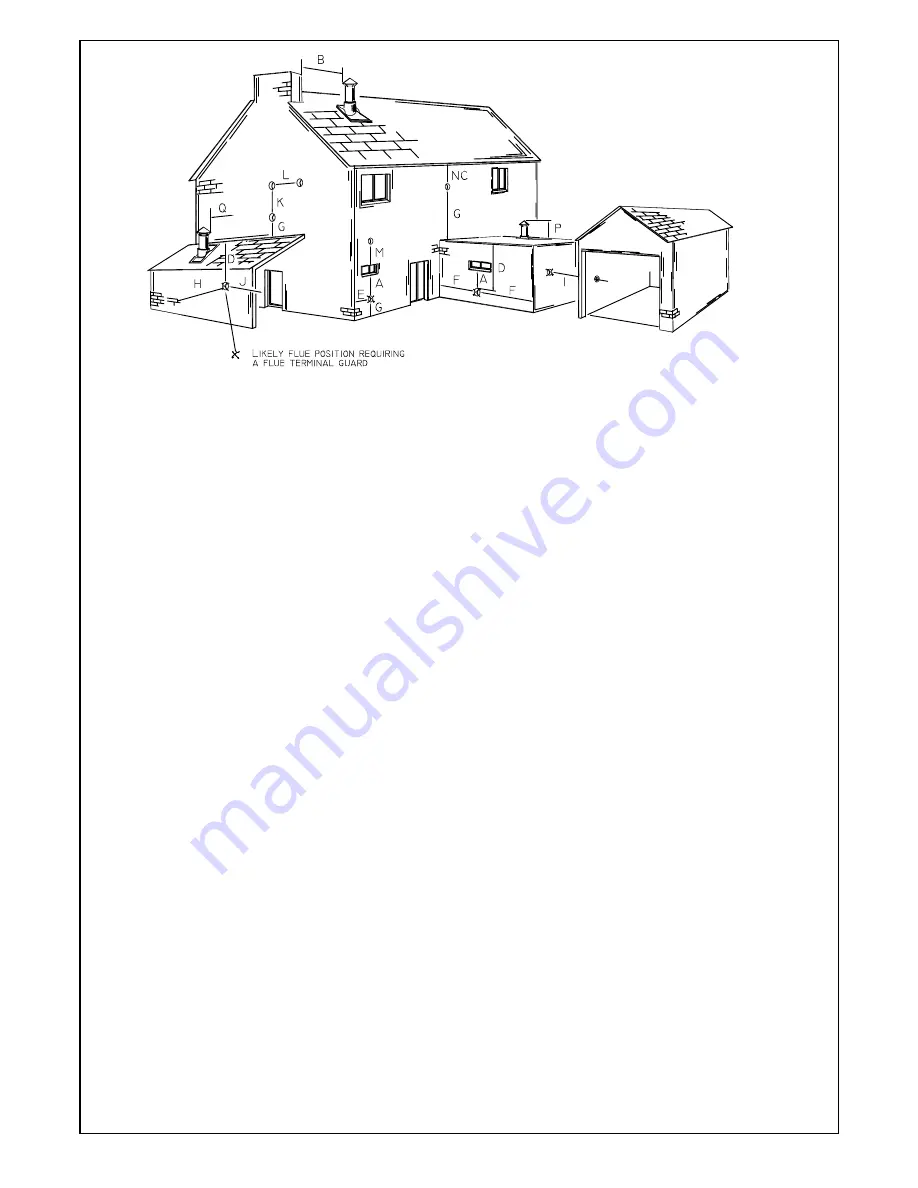
12
Fig. 6
NOTE
: The flue must be terminated in a place not
likely to cause a nuisance.
4.6.2
A concentric vertical flue kit is available for
flueing applications up to a maximum height of
4 metres.
For further details see vertical flue installation
instructions.
4.7 AIR
SUPPLY
4.7.1
The following notes are intended for general
guidance.
The room sealed fan flued boiler does not
require a permanent air vent for combustion
air supply.
When installed in a cupboard or compartment
ventilation is not required.
4.8
WATER CIRCULATION (central heating)
4.8.1
Detailed recommendations are given in
BS 6798:1987/5449:1990 (for smallbore
and microbore central heating systems).
The following notes are given for general
guidance.
4.8.2 Pipework
Copper tubing to BS 2871 1.1.1971 is
recommended for water pipes. Jointing should
be either with capillary soldered or with
compression fittings.
Where possible pipes should have a gradient
to ensure air is carried naturally to air release
points and water flows naturally to drain taps.
It should be ensured as far as possible that
the appliance heat exchanger is not a natural
collecting point for air except where providing
useful heat, pipes should be insulated to
prevent heat loss and to avoid freezing.
Particular attention should be paid to pipes
passing through ventilated spaces in roofs and
under floors.
4.8.3
An automatic system by-pass is included
within the boiler. The boiler is suitable for use
in system with thermostatic radiator valves
and additional by-pass is required.
4.8.4
System design
Fig. 7 illustrates typical heating only layout.
Figs. 9 and 10 iluustrates typical layout with
“Y” or “S” plan system.
Terminal position for fan assisted boiler
(minimum distance) mm
A -
Directly below an open window or other opening (e.g. air brick) 300
B -
From a vertical structure on the roof
150
C -
Below eaves
200
D -
Below balconies or car port roof 200
E -
From a vertical drain pipes and soil pipes
150
F -
From an internal or external corner 100
G -
Above ground or below balcony level
300
H -
From a surface facing a terminal
600
I -
From a terminal facing the terminal
1200
J -
From an opening in the car port (e.g. door window) into dwelling 1200
K -
Vertically from a terminal on the same wall
1500
L -
Horizontally from a terminal on the same wall
300
M -
Above an opening, air brick, opening
windows etc...
300
N -
Below gutters, soil pipes or drain pipes
75
P -
Above intersection with roof
300
Summary of Contents for 780 Series
Page 2: ......
Page 7: ...7 Fig 3 OVERALL DIMENSION ...
Page 34: ...34 Fig 45 Fig 44 Fig 46 ...
Page 36: ...36 Fig 48 Fig 47 Fig 49 Fig 50 Fig 51 ...
Page 42: ...Fig 59 42 SECTION 9 ELECTRICAL SYSTEM DIAGRAM ...
Page 46: ...79 83 105 46 50 27 16 39 17 2 22 100 1 4 5 11 8 SECTION 11 ...
Page 49: ...49 ...
Page 50: ...COD 0017LIB06010 2 03 2010 ...













































