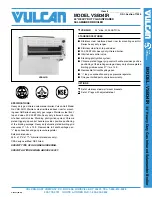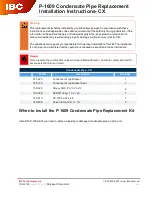
5
Sections
Page
Sections
Page
6.11 Checking the heating thermostat
42
11 Spare parts
55
6.12 Testing/regulating the D.H.W flow
42
6.13 Keep hot
42
12 Benchmark commissioning
60
6.14 C.H. high/low temperature
42
checklist details
6.15 Range rating central heating or/and
43
12.1 Analyser check list
65
domestic hot water
6.16 Test mode
43
6.17 Instructing the user
43
7 Servicing instructions
44
7.1 Boiler frost protection
44
7.2 To inspect and clean the appliance
45
8 Replacements of parts
45
8.1 General
45
8.2 To remove front panel
45
8.3 To remove left and right panels
46
8.4 To remove/replace spark igniter box
46
8.5 To remove/replace fan
46
8.6 To remove/replace the electrodes
47
8.7 To remove/replace the burner
47
8.8 To remove/replace the heat
47
exchanger
8.9 To remove/replace expansion
48
vessel
8.10 To remove/replace gas valve
48
8.11 To remove/replace plate heat
48
exchanger
8.12 To remove/replace the water
48
pressure transducer
8.13 To remove/replace diverter valve
49
motor
8.14 To remove/replace C.H. diverter
49
valve
8.15 To remove/replace D.H.W. diverter
49
valve mechanism
8.16 To remove/replace pump
49
8.17 To remove/replace automatic air vent
49
8.18 To remove/replace safety relief valve
50
8.19 To remove/replace D.H.W. sensor
50
8.20 To remove/replace C.H. flow and
50
return sensors
8.21 To remove/replace flue sensor
50
8.22 To clean and remove/replace
50
condensing trap
8.23 To remove panel control box
51
8.24 To remove the instrument panel
51
8.25 To remove/replace control board
51
8.26 To remove/replace digital display
51
board
8.27 External control connection
51
9 Fault finding Central heating
52
9.1 Fault finding Domestic Hot Water
53
10 Electrical system diagram
54
Summary of Contents for CS 80 T
Page 2: ...2 ...
Page 21: ...21 4 10 FLUE TERMINAL POSITION ...
Page 54: ...10 ELECTRICAL SYSTEM DIAGRAM 54 Fig 56 ...
Page 55: ...55 11 SPARE PARTS Fig 57 ...
Page 61: ...61 ...
Page 62: ...62 ...
Page 64: ...64 FLOWCHART FOR CO LEVEL AND COMBUSTION RATIO CHECK ON COMMISSIONING A CONDENSING BOILER ...
Page 65: ...65 12 1 ANALYSER CHECK LIST ...






































