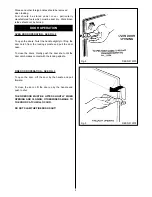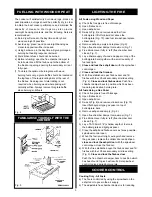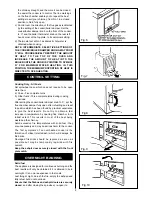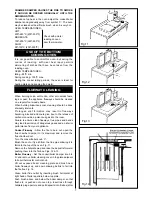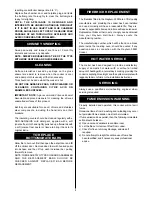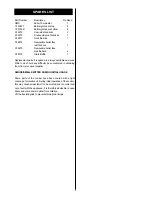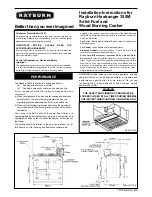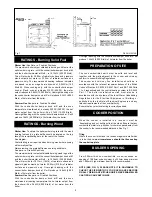
Checking existing chimney
The internal and external condition of the chimney should be
checked
before
the appliance is installed and rectification
made where necessary to prevent leakage or porosity. The
soundness of the chimney which should have a minimum flue
dimension of 175mm square or 185mm diameter can be
confirmed by smoke testing. Advice on the test method can be
obtained from HETAS.
When repairing or re-using chimneys its recommended that the
building control office be consulted before the commencement
of work with particular attention to the chimney height and its
termination.
The chimney must be swept before installation.
Erecting New Chimney
The flue through the chimney should be formed with pre-cast
moisture and acid-resistant liners with a minimum internal
dimension of 185mm square and all in accordance with the
current Building Regulations (England and Wales) and in
Scotland the Building Standards (Scotland) (Consolidation)
Regulations and the Codes of Practice for chimneys and flues
BS. 6461 Part 1 and BS 7566 Parts 1 to 4.
Ensure the chimney liners are free of projecting internal
building jointing composition before the appliance is installed.
Factory made Insulated Chimneys
It is recommended the chimney be ceramic lined and comply
with BS. 4543.
The minimum diameter for a straight chimney is 175mm and if
offsets are fitted the recommended minimum diameter is
200mm.
IN ALL TYPES OF CHIMNEYS THE MINIMUM HEIGHT FOR
CORRECT OPERATION OF THE COOKER IS 5.5m AND
SHOULD TERMINATE ABOVE THE ROOF IN ACCORDANCE
WITH REGIONAL STATUTORY REQUIREMENTS.
RECOMMENDED FLUE DRAUGHT - 2mm W.G. (0.08in)
MINIMUM. THE APPLIANCE SHOULD BE INSTALLED AND
CONFORM TO THE CURRENT CODES OF PRACTICE FOR
INSTALLATION OF DOMESTIC HEATING AND COOKING
APPLIANCES BURNING SOLID FUEL - BS 8303.
ALWAYS ADVISE THE USER TO CLEAN THE COOKER
FLUES IN ACCORDANCE WITH THE OPERATING
INSTRUCTIONS AND TO HAVE THE CHIMNEY SWEPT AT
A MINIMUM OF 12 MONTHLY INTERVALS AFTER THE
COOKER IS COMMISSIONED.
WARNING: PROLONGED SOOT FORMATION MAY RESULT
IN THE FLUEWAYS BECOMING BLOCKED AND COULD
GIVE RISE TO THE RELEASE OF CARBON MONOXIDE, A
POISONOUS GAS INTO THE ROOM.
The position of available types of flue layouts are shown in
Figs. 2, 3 and 4, the cooker flue chamber is adaptable to
provide either top or back flue outlets, by means of the
reversible loose socket.
(a)
Rear Flue Outlet
This must only be used where there is a brick flue immediately
behind the cooker. Provision must be made for a condensate
collecting vessel and cleaning door. See Fig. 3.
NOTE:
EXTENDED REAR FLUE PIPE AND BENDS ARE NOT
RECOMMENDED.
Fig. 2
Fig. 3
Fig. 4
3
COOKER FLUE CONNECTION
THE CHIMNEY
DESN 510281 B
DESN 510282 B
DESN 510283 B


