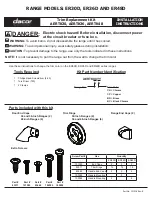
Site requirements
9
A BELOW A GUTTER OR SANITARY PIPEWORK 600mm
B HORIZONTAL FROM OPENING, AIR BRICK,
600mm
WINDOW ETC
C ABOVE GROUND OR BALCONY LEVEL
300mm
D BELOW EAVES OR BALCONY
600mm
E FROM AN INTERNAL OR EXTERNAL CORNER 300mm
F FROM A TERMINAL FACING A TERMINAL
1200mm
G FROM A SURFACE FACING A TERMINAL
600mm
H VERTICAL FROM TERMINALS ON THE SAME 1500mm
WALL
I HORIZONTAL FROM TERMINALS ON THE
750mm
SAME WALL
J BELOW AN OPENING, AIR BRICK,
600mm
WINDOW ETC.
K FROM VERTICAL SANITARY PIPE
300mm
Fig. 4
There are additional general requirements in most Regulations and Standards that the flue must be positioned so
that it does not cause a nuisance and permits the dispersal of combustion products.
Consideration must be given, as to the possible adverse affects of combustion noise on adjoining properties,
inherent with this type of product.
Flue System
See Fig. 4
The flue system must be installed in accordance with the regulations in force.
Terminal Position
The minimum acceptable spacings from the terminal to obstructions and ventilation openings are shown in Fig. 3. Where
the terminal is within 1m of any plastic material, such material should be protected from the effects of the combustion
products of the flue.
Terminal Protection
A terminal guard is supplied with the cooker and must be fitted. If the flue termination is less than 2 metres above ground
level, if damage could occur to the terminal or if there is the possibility of accidental contact by persons.
Carbon Monoxide Detector/Alarm
It is recommended that a Carbon Monoxide Dectector/Alarm should be fitted in the same area as the cooker.
Summary of Contents for 680KCD
Page 16: ...Installation requirements 16 Fig 14 ALL BAFFLES MUST BE STACKED IN PLACE AS DIAGRAM ABOVE...
Page 29: ...29...
Page 30: ...30...
Page 31: ...31...










































