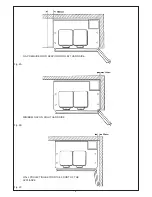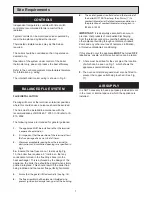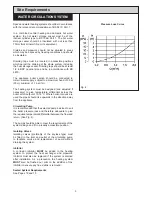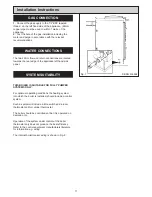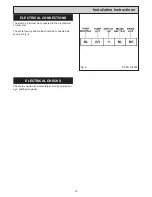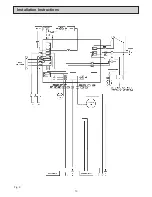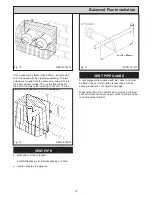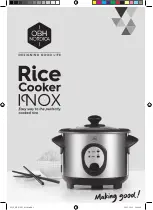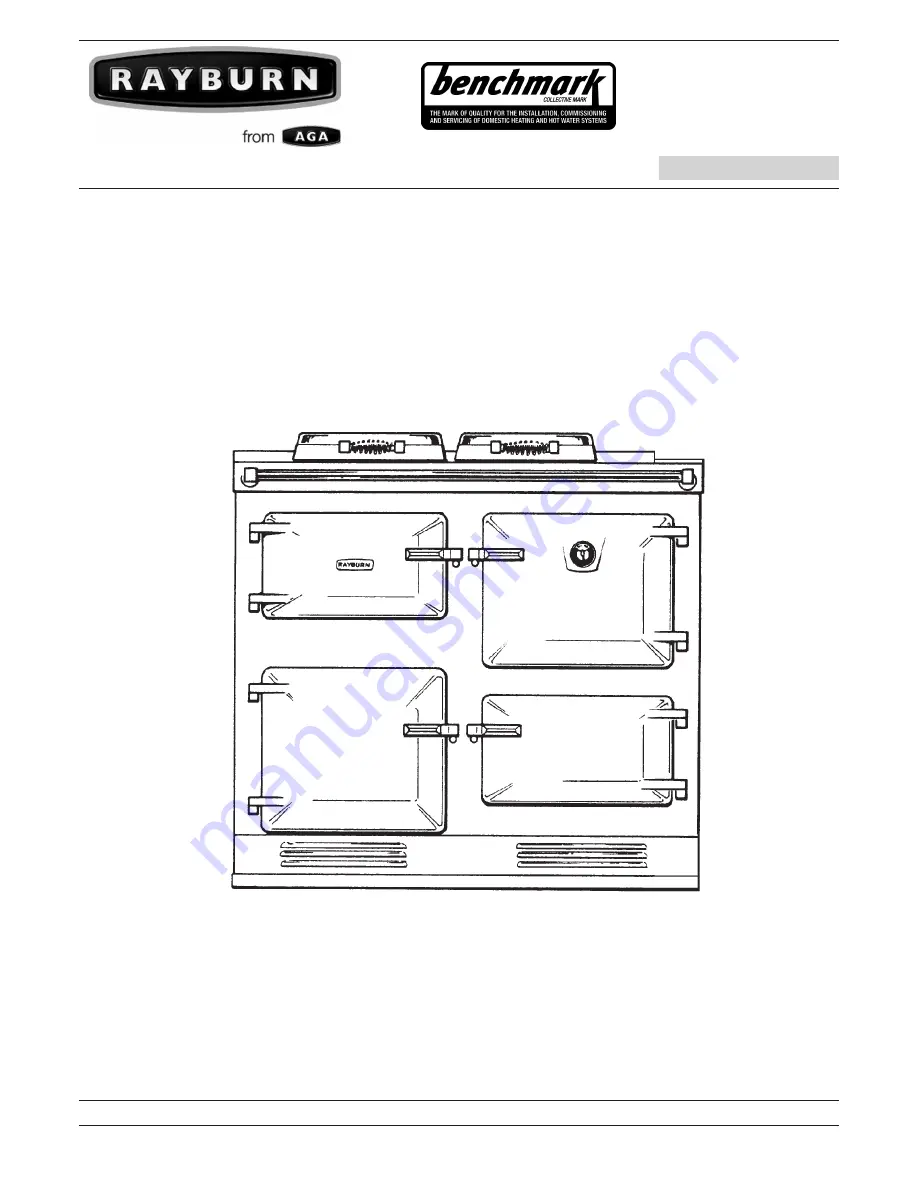
12/15 EINS 514710
raywarranty@aga-web.co.uk
For use in GB and IE
Installation
Instructions
Heatranger 480CD
DESN 514712
PLEASE READ THESE INSTRUCTIONS BEFORE USING THIS APPLIANCE
REMEMBER: when replacing a part on this appliance, use only spare parts that you can be assured
conform to the safety and performance specification that we required. Do not use reconditioned or copy
parts thay have not been clearly authorised by AGA.
Summary of Contents for Heatranger 480CD
Page 13: ...Installation Instructions 13 Fig 9 ...
Page 18: ...Sealed System Fig 19 18 ...
Page 21: ...21 ...
Page 22: ...22 ...
Page 23: ...23 ...






