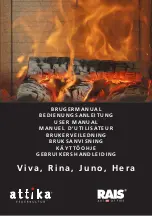
Balanced Flue Installation (Extension Kit 430-660mm)
TERMINAL BAFFLE
SEE FIG. 34
❏
Locate and secure terminal baffle, (4) screws.
SEE FIG. 35
❏
Locate terminal guard to wall, mark location of
securing holes, remove guard.
❏
Drill holes and fit rawlplugs.
❏
Locate and secure terminal guard to wall, (4) screws.
TERMINAL GUARD
27
FIG. 34
DESN 511278
FIG. 35
DESN 511279










































