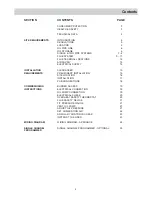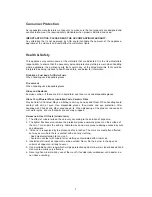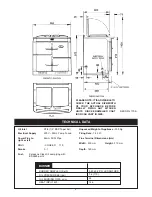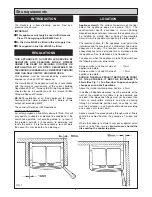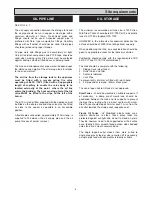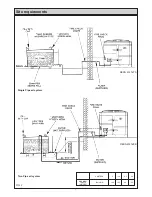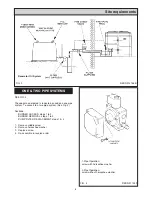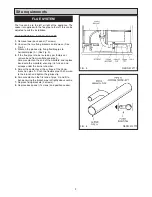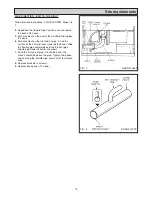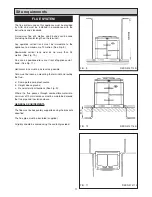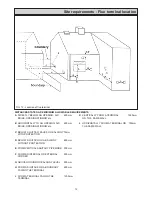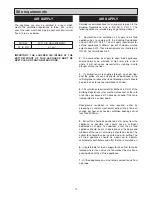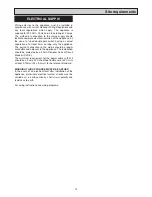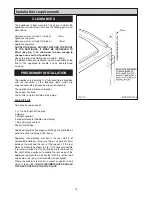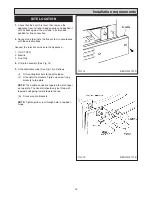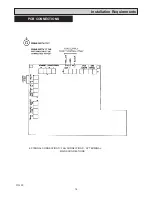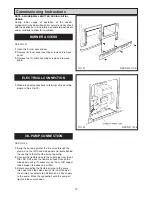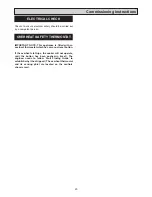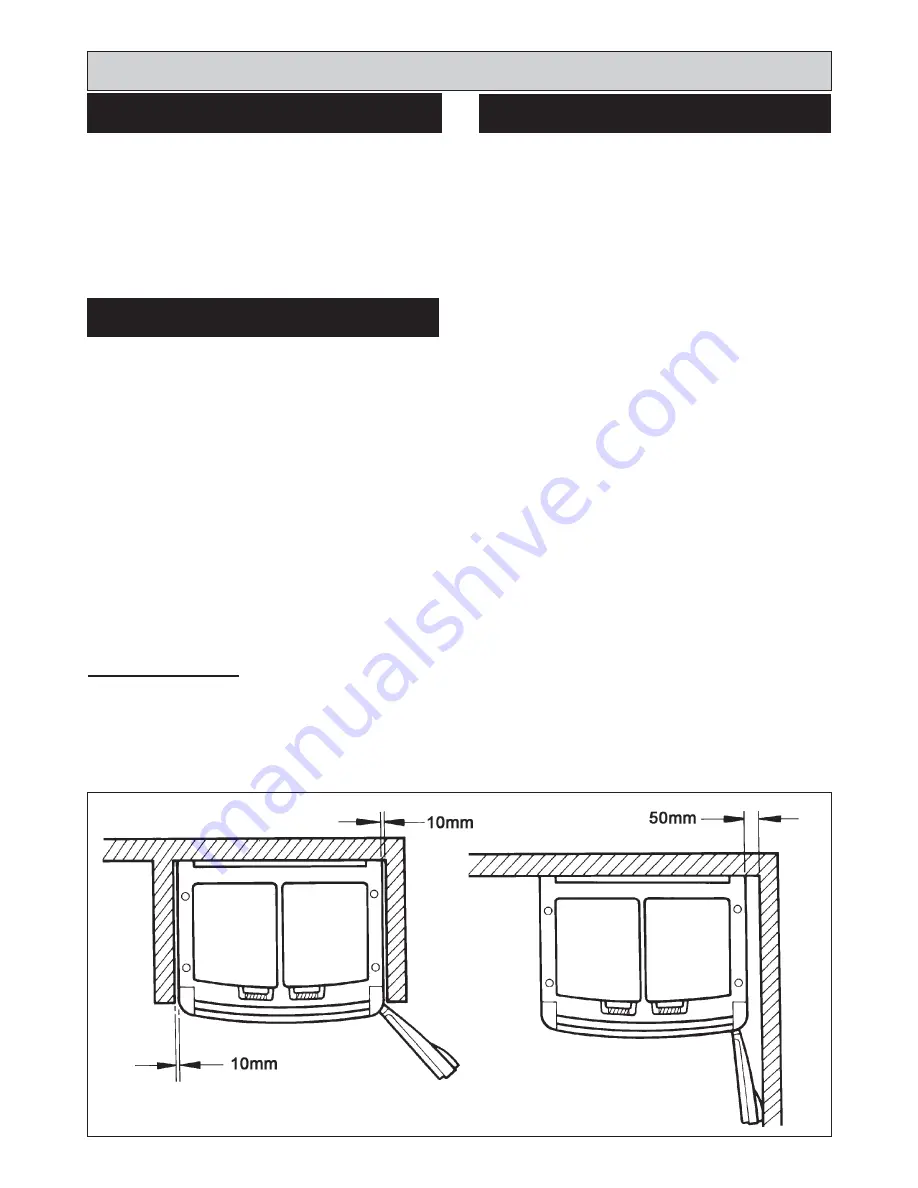
The Rayburn is a floor standing cooker, fired by a
pressure jet oil burner.
IMPORTANT
l
This appliance must only be used with Kerosene
Class C2 Complying with BS2869 Part 2
l
A Fire Valve MUST be fitted in the oil supply line.
l
The supplied in line filter MUST be fitted.
THIS APPLIANCE IS A CONTROLLED SERVICE BY
DEFINITION AND REQUIRES EITHER FITMENT
UNDER THE REMIT OF BUILDING CONTROL OR
INSTALLATION BY AN OFTEC REGISTERED 105
TECHNICIAN (CLASSED AS A COMPETENT PERSON)
WHO CAN SELF CERTIFY HIS OWN WORKS.
This appliance must be commissioned by a competent
engineer such as an OFTEC approved.
The installation of the appliance must be in accordance
with the relevant requirements of the current Building
Regulations BS7671 (formerly IEE Wiring Regulations). It
should also be in accordance with the relevant British
Standard Codes of Practice.
BS 5410
Installation of oil fired appliances for space
heating and hot water purposes Part 1 Boilers of rate
output not exceeding 45kW.
The control of Pollution (Oil) Regulations.
FLUE SAFETY DEVICE
For safety purposes a flue safety device is fitted. This will
only operate in adverse or blocked flue conditions. If the
switch has operated, it should be pushed in, to reset. If
this problem persists it is necessary to determine and
rectify the cause. If it is found necessary to reset more
than once this may indicate a flue blockage.
Appliance Hearth.
The surface temperature of the floor
below the appliance does not exceed 100°C. The
constructional hearth described in current Building
Regulations does not apply. However this appliance must
be installed on a solid floor or base of incombustible
material which is capable of supporting the total weight.
The location chosen for the appliance must permit the
installation and the provision of a satisfactory flue and an
adequate air supply. The location must also provide
adequate space for servicing and for air circulation around
the appliance. See “Installation of the Appliance”.
The space in which the appliance is to be fitted must have
the following minimum dimensions.
Between wall or unit and LH side of
- 10mm
appliance top plate
Between wall or unit and RH side of
- 10mm
appliance top plate
SHOULD THE WALL PROJECT BEYOND THE FRONT
OF THE APPLIANCE, IT MUST BE INCREASED TO
50mm (See Fig. 1). To allow door to open enough to
change oven and shelf positions.
Above the raised insulating cover handle - 60mm
In addition, adequate clearance must be available at the
front of the appliance to enable it to be operated and
serviced. Flue pipes and fittings must not be closer than
10mm to combustible materials and where passing
through a combustible partition such as ceiling or roof,
must be enclosed in a non-combustible sleeve providing
an air space of at least 10mm.
Spaces around flue pipes passing through walls or floors
should be sealed against the passage of smoke and
flame.
Where the cooker is to stand in a recess or against a wall
which is to be tiled,
in no circumstances should the
tiles overlap the cooker top plate.
Site requirements
5
REGULATIONS
LOCATION
INTRODUCTION
FIG. 1
Summary of Contents for XT- Oil
Page 24: ...24 Wiring Diagram FIG 27 WIRING DIAGRAM APPLIANCE...
Page 26: ...26...
Page 27: ...27...


