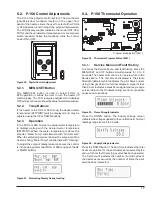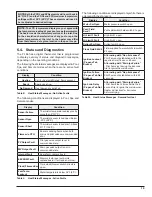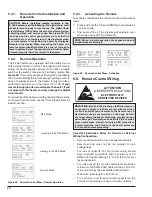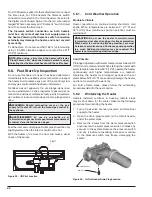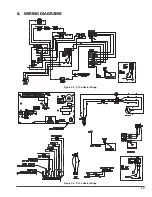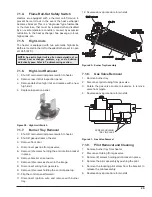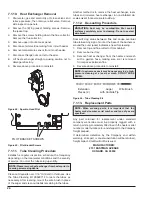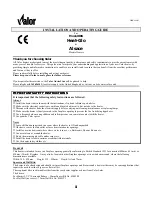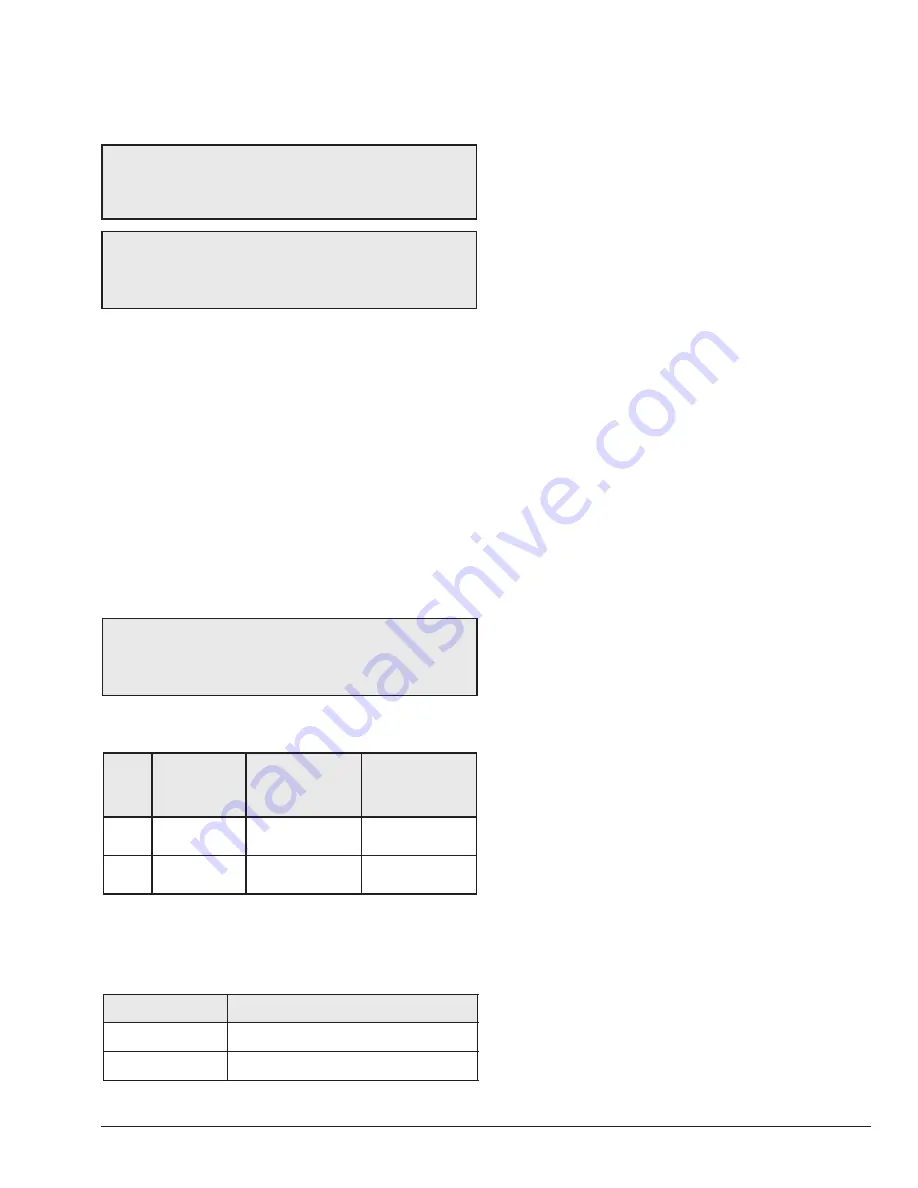
11
See Vent Piping section for details. Minimum allowable
space is shown on the rating plate. Follow the installation
instructions provided with the Indoor Drafthood Kit for
installation.
NOTE:
For Canada, indoor installation is restricted to
an enclosure that is not occupied and does not directly
communicate with an occupied area. Refer to the latest
edition of CAN/CSA-B149 for specific requirements.
A
A
WARNING:
Indoor heaters require a drafthood that
must be connected to a vent ppe and properly vented to
the outside. Failure to follow this procedure can cause
fire or fatal carbon monoxide poisoning.
This drafthood must be installed without alteration. see
rating plate.
Ce coupe-tirage doit être installé sans modification. Voir
Ia plaque signalétique.
4.6. Combustion and Ventilation
Air (Indoor Units Only)
The heater must have both combustion and ventilation air.
Minimum requirements for net free air supply openings
are one opening that is 12" (30.5 cm) from the ceiling for
ventilation, and one opening that is 12" (30.5 cm) from the
floor for combustion air as outlined in the latest edition of
the National Fuel Gas Code, ANSI Z223.1 (Canada-CAN/
CSA-B149) and any local codes that may have jurisdiction.
A
A
CAUTION:
Combustion air must not be contaminated
by corrosive chemical fumes which can damage the
heater and void the warranty. Do not store chlorine,
bromine, baquasil or acid in the same room as the heater.
All Air from inside the building each opening shall have a
minimum net free area as noted in Table E.
Model Unrestricted
Opening
Typical Screened
or Louvered
Opening
Typical Screened
and Louvered
Opening
106
27 in²
(174 cm²)
41 in²
(265 cm²)
54 in²
(348 cm²)
156
38 in²
(245 cm²)
57 in²
(368 cm²)
76 in²
(490 cm²)
Table E. Minimum Air Net Free Area - Interior Source
All air from outdoors when air is supplied directly from
outside the building each opening shall have a minimum
net free area as noted in Table F.
Model
Area
106
105 in² (677 cm²)
156
150 in² (968 cm²)
Table F.
Minimum Air Net Free Area - Exterior Source
4.6.1. Vent Piping
Appliance Categories
Heaters are divided into four categories based on the
pressure produced in the exhaust and the likelihood of
condensate production in the vent.
Category I – A heater which operates with a non-positive
vent static pressure and with a vent gas temperature that
avoids excessive condensate production in the vent.
Category II – A heater which operates with a non-positive
vent static pressure and with a vent gas temperature that
may cause excessive condensate production in the vent.
Category III – A heater which operates with a positive
vent pressure and with a vent gas temperature that avoids
excessive condensate production in the vent.
Category IV – A heater which operates with a positive vent
pressure and with a vent gas temperature that may cause
excessive condensate production in the vent.
These heaters operate as venting category I atmospheric
appliances.
Vent piping the same size as the drafthood outlet is
recommended, however, when the total vent height is at
least 10 ft (3 m) (drafthood relief opening to vent terminal),
the vent pipe size may be reduced by no more than one size
as specified in the National Fuel Gas Code, ANSI Z223.1
(Canada - CAN/CSA-B149). As much as possible, avoid
long horizontal runs of vent pipe and too many elbows.
If installation requires horizontal runs, the vent pipe must
have a minimum of 1/4" (2 cm per m) per ft rise and should
be supported at not more than five foot intervals. Plumbers
tape, criss-crossed, will serve to space both horizontal and
vertical piping. Gas vents supported only by the flashing
and extending above the roof more than 5' (1.5 m) should
be securely guyed or braced to withstand snow and wind
loads. We recommend use of insulated vent pipe spacers
through the roof and walls.
For protection against rain or blockage by snow, the vent
pipe must terminate with a vent cap which complies
with local codes or, in the absence of such codes, the
latest edition of the National Fuel Gas Code, ANSI Z223.1
(Canada - CAN/CSA-B149).
The discharge opening must be a minimum of 2'
(0.6 m) vertically from the roof surface and at least 2'
(0.6 m) higher than any part of the building within 8'
(2.4 m) vent stack shall be at least 5' (1.5 m) in vertical
height above the drafthood outlet. The vent cap location
shall have a minimum clearance of 4' (1.2 m) horizontally
from, and in no case below, unless a 4' (1.2 m) horizontal
distance is maintained, from electric meters, gas meters,
regulators and relief equipment.
Summary of Contents for 106
Page 23: ...23 6 WIRING DIAGRAMS Figure 35 P 106 Heater Wiring Figure 36 P 156 Heater Wiring...
Page 34: ...34 NOTES...
Page 35: ...35 NOTES...

















