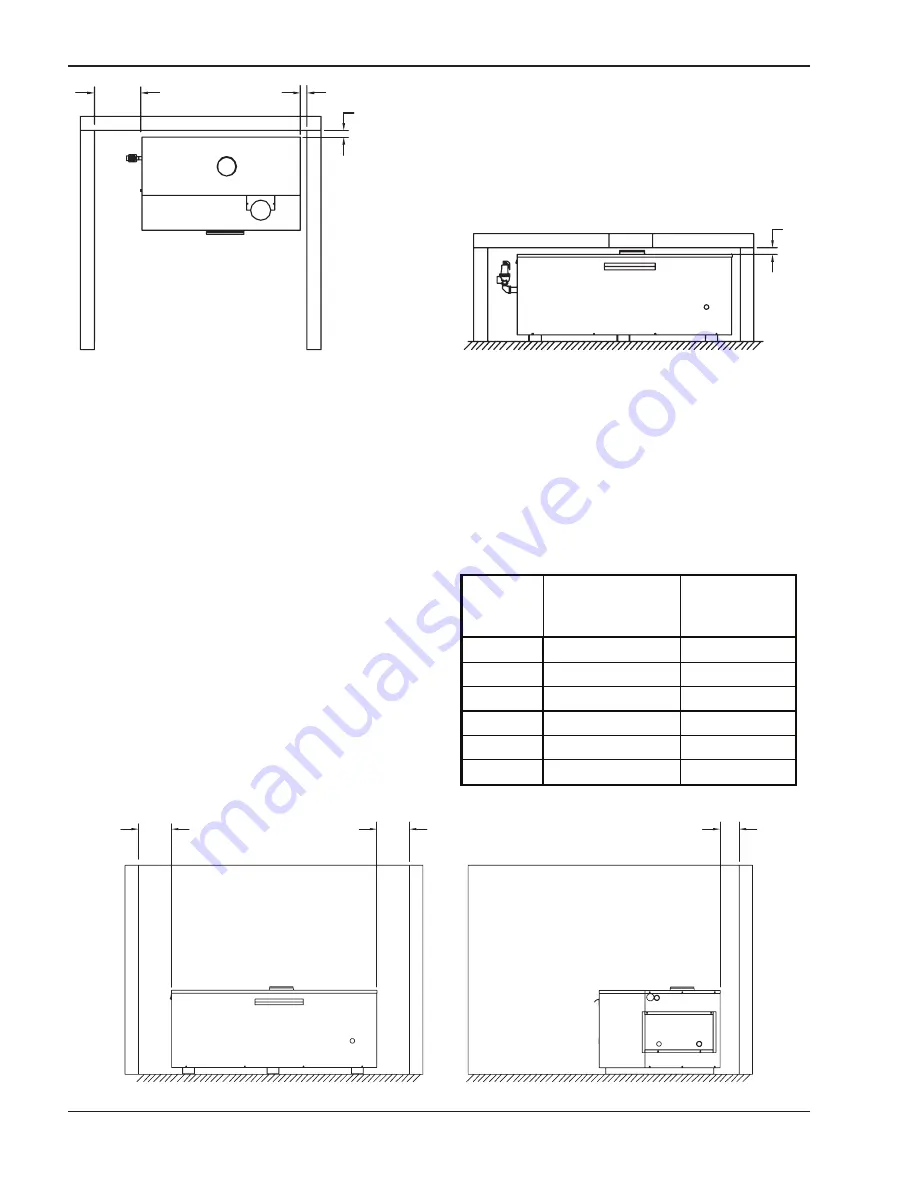
10
Fig. 7: Minimum Clearances from Combustible Surfaces—Indoor Installations
When installed according to the listed minimum clear-
ances from combustible construction, these heaters
can still be serviced without removing permanent
structural construction around the heater. However, for
ease of servicing, we recommend a clearance of at
least 24 in. in front, and at least 36 in. on the water
connection side. This will allow the heater to be serv-
iced in its installed location without movement or
removal of the heater.
Service clearances less than the minimums may
require removal of the heater to service either the heat
exchanger or the burner tray. In either case, the heater
must be installed in a manner that will enable the
heater to be serviced without removing any structure
around the heater.
Heater
Side
Min. Clearance
from Combustible
Surfaces
Recommended
Service
Clearance
Front Open
24”
Rear 12”
24”
Water Side
36”
36”
Other Side
36”
36”
Top Unobstructed
36”
Vent N/A
N/A
Table E: Clearances – Outdoor Installations
TOP VIEW
FRONT VIEW
!$
!$
Fig. 8: Minimum Clearances from Combustible Surfaces—Outdoor Installations
Outdoor Installations
These heaters are design-certified for outdoor installa-
tion. Heaters must not be installed under an overhang
unless clearances are in accordance with local instal-
lation codes and the requirements of the gas supplier.
Three sides must be open in the area under the over-
hang. Roof water drainage must be diverted away
from heaters installed under overhangs.
Summary of Contents for 122
Page 16: ...16 Fig 11 Single Heater Domestic Hot Water with One Storage Tank ...
Page 35: ...35 WIRING DIAGRAM MODELS 122 322 ...
Page 42: ...42 ...
Page 43: ...43 ...











































